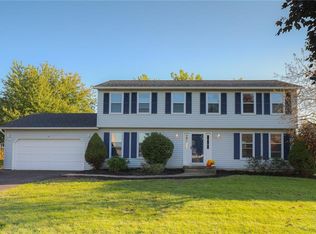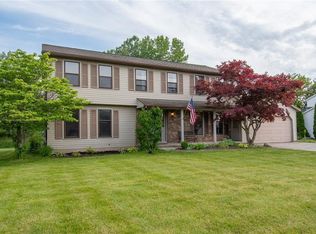Nice Home w/Contemporary Flair, 2060 SqFt, 3 BD, 2.5 Bth w/Mst BD Bath, 1st Flr Laun, Oak Kit w/Raised Panel Cabinets, Corian Counters & Oak Hrdwd Flrs, French Drs to 18x12 Back Sun Rm, Fam Rm w/Oak Hrdwd Flrs, Living Rm w/Vaulted Ceil & 2 Skylites, Din Rm, Baths Up w/Ceramic Flrs, Nice Size Bdrms too, Bsmt w/Workshop Rm, Back Patio, Deck & Above Ground Pool w/Southern Exposure, Lot Backs to Trees/Fields, New Blacktop Driveway, 3 Car Wide Near Gar, 3 Sides Vinyl Sid, Front Cedar, New Roof 2011, New High Eff Furn 2009,Central Air. Come See!
This property is off market, which means it's not currently listed for sale or rent on Zillow. This may be different from what's available on other websites or public sources.

