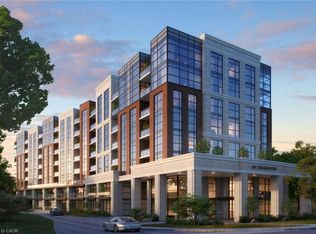Sold for $861,000
C$861,000
71 Creighton Rd, Hamilton, ON L9H 6E3
3beds
1,715sqft
Single Family Residence, Residential
Built in ----
6,000 Square Feet Lot
$-- Zestimate®
C$502/sqft
C$2,912 Estimated rent
Home value
Not available
Estimated sales range
Not available
$2,912/mo
Loading...
Owner options
Explore your selling options
What's special
Location and Style! This completely updated 3 bed, 2 bath home delivers over 2,000?sq?ft of charming living space. Enter through a spacious foyer into a huge living room with wood burning fireplace and separate dining room, then flow into the open kitchen with quartz counters, eat in area, and walk out to a fully fenced, professionally landscaped yard. A convenient main floor powder room completes the level. Upstairs, three generous bedrooms include an oversized principal suite with three closets, complemented by a renovated 4 piece bath and large hall closet for extra storage. The lower level—with its own side entrance—features a partially finished rec room, built in office nook, high ceilings, and deep windows that flood the space with light. Beyond this, a full basement offers workspace, storage, laundry, and utilities. Step outside to your private rear gardens: two tier deck with glass railings and custom privacy screens, multiple seating zones beneath mature trees on an extra deep lot, plus a side garden with raised beds perfect for green thumbs. All of this is just a one minute walk to scenic trails, parks, and Spencer Creek, and only five minutes on foot to vibrant downtown Dundas—home to charming shops, pubs, restaurants, and cafés. Don’t miss this move in ready gem in an unbeatable location!
Zillow last checked: 8 hours ago
Listing updated: August 20, 2025 at 10:30pm
Listed by:
Steve Roblin, Broker,
Judy Marsales Real Estate Ltd.
Source: ITSO,MLS®#: 40754712Originating MLS®#: Cornerstone Association of REALTORS®
Facts & features
Interior
Bedrooms & bathrooms
- Bedrooms: 3
- Bathrooms: 2
- Full bathrooms: 1
- 1/2 bathrooms: 1
- Main level bathrooms: 1
Other
- Level: Second
Bedroom
- Level: Second
Bedroom
- Level: Second
Bathroom
- Features: 2-Piece
- Level: Main
Bathroom
- Features: 4-Piece
- Level: Second
Dining room
- Level: Main
Family room
- Level: Basement
Foyer
- Level: Main
Kitchen
- Level: Main
Living room
- Level: Main
Utility room
- Level: Basement
Heating
- Forced Air, Natural Gas
Cooling
- Central Air
Appliances
- Included: Built-in Microwave, Dishwasher, Dryer, Freezer, Refrigerator, Stove, Washer
- Laundry: In-Suite, Laundry Room
Features
- Built-In Appliances, In-law Capability
- Windows: Window Coverings
- Basement: Separate Entrance,Full,Partially Finished
- Number of fireplaces: 1
- Fireplace features: Family Room, Wood Burning
Interior area
- Total structure area: 1,715
- Total interior livable area: 1,715 sqft
- Finished area above ground: 1,715
Property
Parking
- Total spaces: 4
- Parking features: Private Drive Double Wide
- Uncovered spaces: 4
Features
- Patio & porch: Patio
- Exterior features: Landscaped, Privacy
- Has view: Yes
- View description: Clear, Trees/Woods
- Frontage type: East
- Frontage length: 40.00
Lot
- Size: 6,000 sqft
- Dimensions: 40 x 150
- Features: Urban, Arts Centre, City Lot, Near Golf Course, Highway Access, Hospital, Park, Playground Nearby, Public Transit, Ravine, Schools, Trails
Details
- Additional structures: Shed(s)
- Parcel number: 174810170
- Zoning: R2
Construction
Type & style
- Home type: SingleFamily
- Architectural style: 1.5 Storey
- Property subtype: Single Family Residence, Residential
Materials
- Aluminum Siding
- Foundation: Concrete Block
- Roof: Asphalt Shing
Condition
- 51-99 Years
- New construction: No
Utilities & green energy
- Sewer: Sewer (Municipal)
- Water: Municipal
Community & neighborhood
Security
- Security features: Carbon Monoxide Detector(s), Smoke Detector(s)
Location
- Region: Hamilton
Price history
| Date | Event | Price |
|---|---|---|
| 8/21/2025 | Sold | C$861,000-4.2%C$502/sqft |
Source: ITSO #40754712 Report a problem | ||
| 10/30/2023 | Listing removed | -- |
Source: | ||
| 10/24/2023 | Listed for sale | C$899,000-9.1%C$524/sqft |
Source: | ||
| 10/23/2023 | Listing removed | -- |
Source: | ||
| 9/28/2023 | Listed for sale | C$989,000-1.1%C$577/sqft |
Source: | ||
Public tax history
Tax history is unavailable.
Neighborhood: Creighton
Nearby schools
GreatSchools rating
No schools nearby
We couldn't find any schools near this home.
