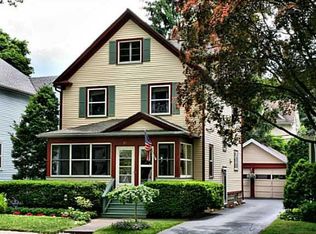Closed
$420,000
71 Crawford St, Rochester, NY 14620
4beds
1,892sqft
Single Family Residence
Built in 1911
3,998.81 Square Feet Lot
$425,100 Zestimate®
$222/sqft
$2,268 Estimated rent
Home value
$425,100
$400,000 - $451,000
$2,268/mo
Zestimate® history
Loading...
Owner options
Explore your selling options
What's special
WELCOME TO 71 CRAWFORD STREET! THIS WELL-MAINTAINED COLONIAL HOME IS NESTLED CLOSE TO HIGHLAND & STRONG HOSPTIALS, HIGHLAND PARK AMONG MANY OTHER AMENITIES THAT THE AREA HAS TO OFFER. THIS HOME, FEATURES 4- BEDROOMS, A NEWLY REMODELED FULL BATHROOM & AN UPDATED 1/2 BATH ON THE 1ST FLOOR. AS YOU ENTER THE FOYER, THERE IS A LIVING ROOM, DINING ROOM AND KITCHEN ALONG WITH A SMALL BONUS SPACE GREAT FOR A HOME OFFICE OR SITTING AREA. THE YARD IS FENCED IN & A GREAT SPACE FOR FAMILY GATHERINGS! WAY TOO MANY UPDATES TO LIST! DELAYED SHOWINGS BEGINNING ON TUESDAY APRIL 9TH AT 8:00AM. DELAYED NEGIOATIONS BEGINNING ON MONDAY APRIL 15TH AT NOON. ***OPEN HOUSE*** SATURDAY APRIL 13TH FROM 11:00AM-1:00PM.
Zillow last checked: 8 hours ago
Listing updated: May 10, 2024 at 12:29pm
Listed by:
Nicholas Walton 585-279-8133,
RE/MAX Plus
Bought with:
Roxanne S. Stavropoulos, 10301207687
RE/MAX Plus
Source: NYSAMLSs,MLS#: R1526884 Originating MLS: Rochester
Originating MLS: Rochester
Facts & features
Interior
Bedrooms & bathrooms
- Bedrooms: 4
- Bathrooms: 2
- Full bathrooms: 1
- 1/2 bathrooms: 1
- Main level bathrooms: 1
Heating
- Gas, Forced Air
Cooling
- Central Air
Appliances
- Included: Dryer, Dishwasher, Electric Oven, Electric Range, Gas Water Heater, Refrigerator, Washer
Features
- Ceiling Fan(s), Den, Separate/Formal Dining Room, Eat-in Kitchen, Separate/Formal Living Room, Living/Dining Room
- Flooring: Hardwood, Varies
- Basement: Full
- Has fireplace: No
Interior area
- Total structure area: 1,892
- Total interior livable area: 1,892 sqft
Property
Parking
- Total spaces: 1
- Parking features: Detached, Garage, Garage Door Opener
- Garage spaces: 1
Features
- Patio & porch: Open, Porch
- Exterior features: Blacktop Driveway
Lot
- Size: 3,998 sqft
- Dimensions: 40 x 100
- Features: Near Public Transit, Rectangular, Rectangular Lot, Residential Lot
Details
- Parcel number: 26140012180000030120000000
- Special conditions: Standard
Construction
Type & style
- Home type: SingleFamily
- Architectural style: Colonial
- Property subtype: Single Family Residence
Materials
- Aluminum Siding, Steel Siding
- Foundation: Block
- Roof: Asphalt
Condition
- Resale
- Year built: 1911
Utilities & green energy
- Electric: Circuit Breakers
- Sewer: Connected
- Water: Connected, Public
- Utilities for property: High Speed Internet Available, Sewer Connected, Water Connected
Green energy
- Energy efficient items: Appliances
Community & neighborhood
Location
- Region: Rochester
- Subdivision: Ellwanger & Barry
Other
Other facts
- Listing terms: Cash,Conventional,FHA,VA Loan
Price history
| Date | Event | Price |
|---|---|---|
| 5/10/2024 | Sold | $420,000+86.7%$222/sqft |
Source: | ||
| 4/17/2024 | Pending sale | $225,000$119/sqft |
Source: | ||
| 4/8/2024 | Listed for sale | $225,000+158.6%$119/sqft |
Source: | ||
| 4/12/1996 | Sold | $87,000-9.4%$46/sqft |
Source: Public Record Report a problem | ||
| 12/19/1995 | Sold | $96,000$51/sqft |
Source: Public Record Report a problem | ||
Public tax history
| Year | Property taxes | Tax assessment |
|---|---|---|
| 2024 | -- | $211,200 +17.7% |
| 2023 | -- | $179,500 |
| 2022 | -- | $179,500 |
Find assessor info on the county website
Neighborhood: Ellwanger-Barry
Nearby schools
GreatSchools rating
- 3/10Anna Murray-Douglass AcademyGrades: PK-8Distance: 0.3 mi
- 1/10James Monroe High SchoolGrades: 9-12Distance: 0.7 mi
- 2/10School Without WallsGrades: 9-12Distance: 0.8 mi
Schools provided by the listing agent
- District: Rochester
Source: NYSAMLSs. This data may not be complete. We recommend contacting the local school district to confirm school assignments for this home.
