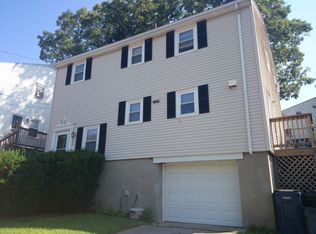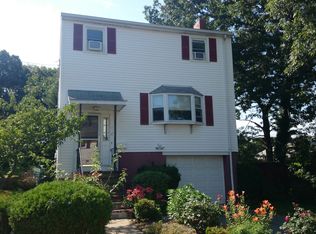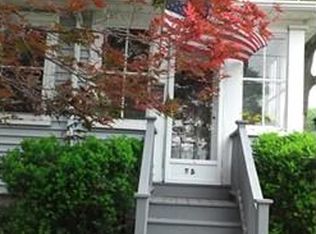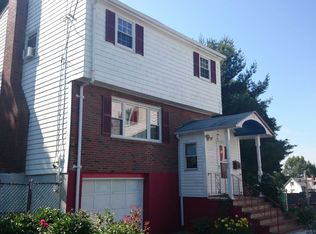Sold for $1,220,000
$1,220,000
71 Cowing St, West Roxbury, MA 02132
5beds
2,423sqft
Single Family Residence
Built in 2020
5,490 Square Feet Lot
$1,233,800 Zestimate®
$504/sqft
$4,678 Estimated rent
Home value
$1,233,800
$1.17M - $1.30M
$4,678/mo
Zestimate® history
Loading...
Owner options
Explore your selling options
What's special
Open house canceled - Terrific newer built modern house colonial in amazing West Roxbury neighborhood. On a quiet street with path to Bellevue Hill Park, Billings Field, shops, and restaurants, come join the fun in this terrific neighborhood. Dramatic open floor plan with airy high ceiling throughout. 4 bedrooms and laundry room set on second floor. An office/bedroom/dining room on first floor has a full bathroom. Professional landscaped yard and newly built Shed.
Zillow last checked: 8 hours ago
Listing updated: May 09, 2024 at 09:35am
Listed by:
Catherine Chen 508-243-0632,
Keller Williams Realty Boston South West 781-251-2101
Bought with:
Judith Brady
Berkshire Hathaway HomeServices Commonwealth Real Estate
Source: MLS PIN,MLS#: 73198669
Facts & features
Interior
Bedrooms & bathrooms
- Bedrooms: 5
- Bathrooms: 3
- Full bathrooms: 3
Primary bedroom
- Features: Bathroom - Full, Walk-In Closet(s), Flooring - Hardwood, Lighting - Overhead
- Level: Second
- Area: 150
- Dimensions: 10 x 15
Bedroom 2
- Features: Closet, Flooring - Hardwood, Lighting - Overhead
- Level: Second
- Area: 120
- Dimensions: 10 x 12
Bedroom 3
- Features: Closet, Flooring - Hardwood, Lighting - Overhead
- Level: Second
- Area: 99
- Dimensions: 9 x 11
Bedroom 4
- Features: Closet, Flooring - Hardwood, Lighting - Overhead
- Level: Third
- Area: 110
- Dimensions: 10 x 11
Bedroom 5
- Features: Bathroom - Full, Closet, Flooring - Hardwood
- Level: First
- Area: 162
- Dimensions: 13.5 x 12
Primary bathroom
- Features: Yes
Bathroom 1
- Features: Bathroom - Full, Bathroom - Tiled With Shower Stall, Ceiling Fan(s), Flooring - Stone/Ceramic Tile, Flooring - Marble, Countertops - Stone/Granite/Solid, Lighting - Overhead
- Level: First
- Area: 50
- Dimensions: 5 x 10
Bathroom 2
- Features: Bathroom - Full, Bathroom - Double Vanity/Sink, Bathroom - Tiled With Shower Stall, Ceiling Fan(s), Flooring - Stone/Ceramic Tile, Flooring - Marble, Double Vanity, Recessed Lighting
- Level: Second
- Area: 75
- Dimensions: 5 x 15
Bathroom 3
- Features: Bathroom - Full, Bathroom - With Tub & Shower, Ceiling Fan(s), Flooring - Stone/Ceramic Tile, Countertops - Stone/Granite/Solid, Lighting - Overhead
- Level: Second
- Area: 40
- Dimensions: 5 x 8
Dining room
- Features: Wood / Coal / Pellet Stove, Closet, Flooring - Hardwood
- Level: First
- Area: 132
- Dimensions: 11 x 12
Family room
- Level: First
Kitchen
- Features: Dining Area, Balcony / Deck, Countertops - Stone/Granite/Solid, Kitchen Island, Deck - Exterior, Open Floorplan, Recessed Lighting, Stainless Steel Appliances, Wine Chiller, Gas Stove, Lighting - Pendant, Lighting - Overhead
- Level: First
- Area: 187
- Dimensions: 11 x 17
Living room
- Features: Bathroom - Full, Closet, Flooring - Hardwood, Flooring - Wood, High Speed Internet Hookup, Open Floorplan, Recessed Lighting
- Level: Main,First
- Area: 528
- Dimensions: 22 x 24
Heating
- Central, Forced Air, Natural Gas
Cooling
- Central Air
Appliances
- Included: Gas Water Heater, Water Heater, Range, Dishwasher, Disposal, Refrigerator, Freezer, Washer, Dryer, ENERGY STAR Qualified Refrigerator, ENERGY STAR Qualified Dryer, ENERGY STAR Qualified Dishwasher, Range Hood, Plumbed For Ice Maker
- Laundry: Electric Dryer Hookup, Gas Dryer Hookup, Washer Hookup, Second Floor
Features
- Recessed Lighting, Bathroom - Full, Bathroom - Tiled With Shower Stall, Mud Room, Play Room, Walk-up Attic, High Speed Internet
- Flooring: Wood, Hardwood, Flooring - Hardwood
- Doors: Insulated Doors, Storm Door(s)
- Windows: Insulated Windows
- Basement: Full,Concrete,Unfinished
- Has fireplace: No
Interior area
- Total structure area: 2,423
- Total interior livable area: 2,423 sqft
Property
Parking
- Total spaces: 1
- Parking features: Paved Drive, Off Street, On Street, Paved
- Uncovered spaces: 1
Features
- Patio & porch: Porch, Deck, Deck - Composite, Patio
- Exterior features: Porch, Deck, Deck - Composite, Patio, Rain Gutters, Storage, Professional Landscaping, Fenced Yard, Fruit Trees, Garden, Stone Wall
- Fencing: Fenced/Enclosed,Fenced
Lot
- Size: 5,490 sqft
- Features: Cleared, Level
Details
- Parcel number: W:20 P:02610 S:000,1433699
- Zoning: R1
Construction
Type & style
- Home type: SingleFamily
- Architectural style: Colonial
- Property subtype: Single Family Residence
Materials
- Frame
- Foundation: Concrete Perimeter, Block
Condition
- Year built: 2020
Utilities & green energy
- Electric: Circuit Breakers, 200+ Amp Service
- Sewer: Public Sewer
- Water: Public
- Utilities for property: for Gas Range, for Gas Oven, for Gas Dryer, for Electric Dryer, Washer Hookup, Icemaker Connection
Green energy
- Energy efficient items: Thermostat
Community & neighborhood
Security
- Security features: Security System
Community
- Community features: Public Transportation, Shopping, Tennis Court(s), Park, Walk/Jog Trails, Laundromat, Conservation Area, Highway Access, House of Worship, Private School, Public School, T-Station, Sidewalks
Location
- Region: West Roxbury
- Subdivision: Between Bellevue Hill and the Roxbury Latin School
Other
Other facts
- Listing terms: Lender Approval Required
- Road surface type: Paved
Price history
| Date | Event | Price |
|---|---|---|
| 5/9/2024 | Sold | $1,220,000-4.6%$504/sqft |
Source: MLS PIN #73198669 Report a problem | ||
| 4/7/2024 | Contingent | $1,279,000$528/sqft |
Source: MLS PIN #73198669 Report a problem | ||
| 2/1/2024 | Listed for sale | $1,279,000+1.6%$528/sqft |
Source: MLS PIN #73198669 Report a problem | ||
| 12/12/2023 | Listing removed | $1,259,000$520/sqft |
Source: MLS PIN #73136674 Report a problem | ||
| 12/6/2023 | Price change | $1,259,000-1%$520/sqft |
Source: MLS PIN #73136674 Report a problem | ||
Public tax history
| Year | Property taxes | Tax assessment |
|---|---|---|
| 2025 | $12,187 +4.7% | $1,052,400 -1.5% |
| 2024 | $11,640 +7.6% | $1,067,900 +6% |
| 2023 | $10,819 +8.6% | $1,007,400 +10% |
Find assessor info on the county website
Neighborhood: West Roxbury
Nearby schools
GreatSchools rating
- 7/10Mozart Elementary SchoolGrades: PK-6Distance: 0.6 mi
- 5/10Kilmer K-8 SchoolGrades: PK-8Distance: 0.7 mi
Schools provided by the listing agent
- Elementary: Bps
- Middle: Bps
- High: Bps
Source: MLS PIN. This data may not be complete. We recommend contacting the local school district to confirm school assignments for this home.
Get a cash offer in 3 minutes
Find out how much your home could sell for in as little as 3 minutes with a no-obligation cash offer.
Estimated market value$1,233,800
Get a cash offer in 3 minutes
Find out how much your home could sell for in as little as 3 minutes with a no-obligation cash offer.
Estimated market value
$1,233,800



