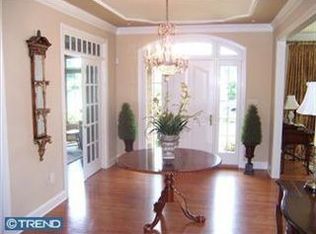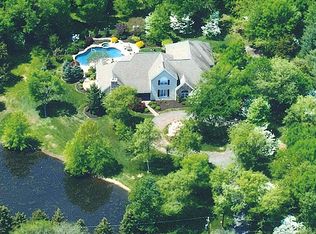Situated perfectly on a spectacular 15+ acre parcel just a few hundred yards from the famous Van Sandt Covered Bridge sits this beautiful Williamsburg style brick estate home and gentlemans farm / horse facility known as Fancy Farm. Enjoy the ultimate in privacy with amazing views from every room of this gorgeous custom home built by local master builder Jarrett-Vaughn. The property features a well appointed beautiful horse barn with three nicely sized stalls, wash stall, tack room, ample storage for feed and equipment and three /four large vehicles. There are three fenced paddocks, one of which is accessed directly from each stall. A long driveway leads to the stately home, surrounded by manicured English style gardens. The foyer entry reveals intricate and ample moldings, gorgeous oak hardwood floors, and neutral styling throughout. To the left is the formal dining room w/built in corner cabinets, to the right the large family / great room, featuring an impressive fireplace. The gracious first floor Master Suite has an elegant sitting room, his and her walk-in closets, luxurious bath with jetted tub, and beautiful views to the rear of the property and Pidcock Creek. The gourmet kitchen and breakfast room feature Wolf and Sub Zero appliances, granite counters, large center island with farmhouse sink, breakfast room with fireplace, ample cabinetry, and French door access to a cozy covered patio and rear yard. There is a butlers pantry and first floor laundry adjacent to the kitchen. The upper-level features two large bedrooms with walk in closets and en suite baths, office / library with built-ins and large balcony overlooking the gardens and fountain. This room with gorgeous views could become bedroom 4. The lower level has a fabulous entertainment area with granite counter service bar, large cedar closet, additional ample finished and unfinished storage, and stairway access to the three-car garage. The fit and finish of the home is equally matched by the hard and soft landscaping and outdoor space, which are truly magnificent. Located in Solebury Township just inside the border of Upper Makefield township on one of the areas most coveted roads, the property lies equidistant from both New Hope and Newtown Boro, and is just a short distance to New Jersey bridges. It is the rare occasion that a one of a kind homestead offering elegant living with a handsome horse facility comes to market. Here is a golden opportunity to make this special property your very own. 2022-02-18
This property is off market, which means it's not currently listed for sale or rent on Zillow. This may be different from what's available on other websites or public sources.

