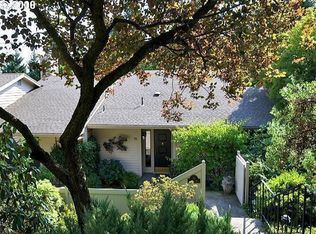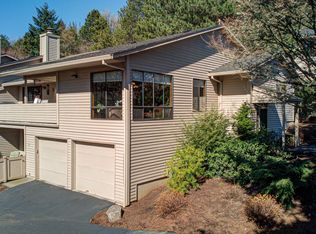Sold
$625,000
71 Condolea Way, Lake Oswego, OR 97035
3beds
2,131sqft
Residential, Condominium
Built in 1979
-- sqft lot
$607,400 Zestimate®
$293/sqft
$2,991 Estimated rent
Home value
$607,400
$565,000 - $656,000
$2,991/mo
Zestimate® history
Loading...
Owner options
Explore your selling options
What's special
True main level living in coveted Condolea boasts beautiful remodel with primary suite, second bedroom/bath, kitchen, dining & living rooms + laundry ALL on MAIN level! Vaulted ceilings and walls of windows with two sliders opening to large covered deck with custom skylight offers ample room for outdoor dining and relaxing. Lower level has 3rd bedroom suite with private patio, storage galore & 2 car garage. Private end unit with parking adds to the ease of one level living. Condolea's gorgeous landscaped grounds, clubhouse & pool provide the ease of resort style condo living at its best. Also enjoy Mt Park amenities; gym, pool, miles of local trails & more. Grocery & coffee only .2 of a mile away. A refreshing break from the norm. (Note: Condolea HOA Dues $640/mo & Mt Park Dues are $80/mo that can be paid semi annually or annually)
Zillow last checked: 8 hours ago
Listing updated: March 05, 2025 at 02:39am
Listed by:
Amy Radonich amyradonich@windermere.com,
Windermere Realty Trust
Bought with:
Ashley Crowell, 201225104
Vetiver Street Real Estate
Source: RMLS (OR),MLS#: 367771434
Facts & features
Interior
Bedrooms & bathrooms
- Bedrooms: 3
- Bathrooms: 3
- Full bathrooms: 3
- Main level bathrooms: 2
Primary bedroom
- Features: Double Closet, Suite, Wallto Wall Carpet
- Level: Main
- Area: 196
- Dimensions: 14 x 14
Bedroom 2
- Features: Walkin Closet, Wallto Wall Carpet
- Level: Main
- Area: 130
- Dimensions: 10 x 13
Bedroom 3
- Features: Hardwood Floors, Patio, Suite
- Level: Lower
- Area: 255
- Dimensions: 17 x 15
Dining room
- Features: Deck, Hardwood Floors, Sliding Doors, Vaulted Ceiling
- Level: Main
- Area: 135
- Dimensions: 9 x 15
Family room
- Features: Deck, Fireplace, Sliding Doors
- Level: Main
- Area: 140
- Dimensions: 14 x 10
Kitchen
- Features: Tile Floor
- Level: Main
- Area: 168
- Width: 12
Living room
- Features: Hardwood Floors, Vaulted Ceiling
- Level: Main
- Area: 273
- Dimensions: 21 x 13
Heating
- Heat Pump, Fireplace(s)
Cooling
- Heat Pump
Appliances
- Included: Built In Oven, Disposal, Washer/Dryer, Electric Water Heater
- Laundry: Laundry Room
Features
- Granite, Vaulted Ceiling(s), Walk-In Closet(s), Suite, Double Closet, Cook Island, Tile
- Flooring: Hardwood, Tile, Wall to Wall Carpet
- Doors: Sliding Doors
- Windows: Double Pane Windows
- Number of fireplaces: 1
- Fireplace features: Wood Burning
- Common walls with other units/homes: 1 Common Wall
Interior area
- Total structure area: 2,131
- Total interior livable area: 2,131 sqft
Property
Parking
- Total spaces: 2
- Parking features: Off Street, Attached
- Attached garage spaces: 2
Accessibility
- Accessibility features: Main Floor Bedroom Bath, One Level, Parking, Utility Room On Main, Accessibility
Features
- Stories: 2
- Entry location: Ground Floor
- Patio & porch: Covered Deck, Deck, Patio
- Has view: Yes
- View description: Seasonal
Lot
- Features: Commons, Level, Private
Details
- Parcel number: R139326
Construction
Type & style
- Home type: Condo
- Architectural style: Traditional
- Property subtype: Residential, Condominium
Materials
- Other
- Roof: Composition
Condition
- Updated/Remodeled
- New construction: No
- Year built: 1979
Utilities & green energy
- Sewer: Public Sewer
- Water: Public
Community & neighborhood
Security
- Security features: Security Lights
Senior living
- Senior community: Yes
Location
- Region: Lake Oswego
HOA & financial
HOA
- Has HOA: Yes
- HOA fee: $640 monthly
- Amenities included: All Landscaping, Commons, Exterior Maintenance, Gym, Maintenance Grounds, Management, Meeting Room, Party Room, Pool, Recreation Facilities, Tennis Court, Weight Room
Other
Other facts
- Listing terms: Cash,Conventional
- Road surface type: Paved
Price history
| Date | Event | Price |
|---|---|---|
| 2/10/2025 | Sold | $625,000+0.8%$293/sqft |
Source: | ||
| 1/23/2025 | Pending sale | $620,000$291/sqft |
Source: | ||
| 1/16/2025 | Listed for sale | $620,000+49.4%$291/sqft |
Source: | ||
| 12/21/2020 | Sold | $415,000$195/sqft |
Source: | ||
Public tax history
| Year | Property taxes | Tax assessment |
|---|---|---|
| 2025 | $8,821 +3.7% | $390,810 +3% |
| 2024 | $8,503 +2.8% | $379,430 +3% |
| 2023 | $8,273 +3.3% | $368,380 +3% |
Find assessor info on the county website
Neighborhood: Mountain Park
Nearby schools
GreatSchools rating
- 9/10Stephenson Elementary SchoolGrades: K-5Distance: 0.6 mi
- 8/10Jackson Middle SchoolGrades: 6-8Distance: 1 mi
- 8/10Ida B. Wells-Barnett High SchoolGrades: 9-12Distance: 3.1 mi
Schools provided by the listing agent
- Elementary: Stephenson
- Middle: Jackson
- High: Ida B Wells
Source: RMLS (OR). This data may not be complete. We recommend contacting the local school district to confirm school assignments for this home.
Get a cash offer in 3 minutes
Find out how much your home could sell for in as little as 3 minutes with a no-obligation cash offer.
Estimated market value
$607,400
Get a cash offer in 3 minutes
Find out how much your home could sell for in as little as 3 minutes with a no-obligation cash offer.
Estimated market value
$607,400

