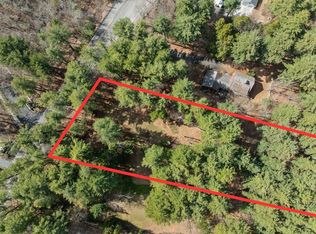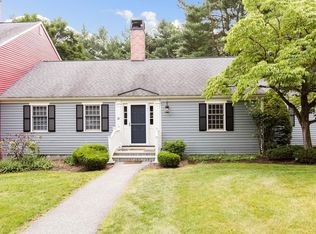Sold for $2,200,000
$2,200,000
71 Concord Rd, Weston, MA 02493
5beds
3,692sqft
Single Family Residence
Built in 1905
0.97 Acres Lot
$2,220,200 Zestimate®
$596/sqft
$5,989 Estimated rent
Home value
$2,220,200
$2.04M - $2.42M
$5,989/mo
Zestimate® history
Loading...
Owner options
Explore your selling options
What's special
Impeccably renovated contemporary farmhouse boasts over 3,600 sq.ft. of living on .97 acres. Enjoy a quick walk to town center, rail trail & conservation land. With a sparkling & bright interior on 3 floors, this iconic gem combines original historic charm w/ todays modern amenities for easy comfortable living. Open concept chefs kitchen w/center island adjoins stunning dining room & bar area overlooking spacious deck, blue stone & stone patio w/fire pit, & meticulously manicured level grounds w/colorful gardens. Perfect for entertaining inside & out. Cozy family room & fireplaced living room open to impressive sunroom. A mudroom & 1/2 bath complete the1st floor. Second level has a beautiful primary retreat w/walk in closet & marble bath plus 2 additional bedrooms, full bath & laundry. 3rd floor offers flexible open space ideal for home office, or sitting area, 2 additional bedrooms & full bath. Large 2 car detached garage. Turnkey, top ranked schools & quick commute to Boston!
Zillow last checked: 8 hours ago
Listing updated: December 31, 2024 at 05:16am
Listed by:
The Atwood Scannell Team 508-934-6321,
Dover Country Properties Inc. 508-785-1550
Bought with:
Jillian Adler
Compass
Source: MLS PIN,MLS#: 73294072
Facts & features
Interior
Bedrooms & bathrooms
- Bedrooms: 5
- Bathrooms: 4
- Full bathrooms: 3
- 1/2 bathrooms: 1
Primary bedroom
- Features: Bathroom - Full, Bathroom - Double Vanity/Sink, Walk-In Closet(s), Closet/Cabinets - Custom Built, Flooring - Hardwood, Flooring - Marble, Recessed Lighting, Lighting - Sconce, Crown Molding
- Level: Second
- Area: 224
- Dimensions: 16 x 14
Bedroom 2
- Features: Ceiling Fan(s), Closet, Flooring - Hardwood, Lighting - Overhead
- Level: Second
- Area: 168
- Dimensions: 14 x 12
Bedroom 3
- Features: Ceiling Fan(s), Closet, Flooring - Hardwood, Lighting - Overhead
- Level: Second
- Area: 168
- Dimensions: 14 x 12
Bedroom 4
- Features: Ceiling Fan(s), Cedar Closet(s), Flooring - Hardwood, Lighting - Overhead
- Level: Third
- Area: 180
- Dimensions: 12 x 15
Bedroom 5
- Features: Closet, Flooring - Hardwood, Lighting - Overhead
- Level: Third
- Area: 144
- Dimensions: 12 x 12
Primary bathroom
- Features: Yes
Bathroom 1
- Features: Bathroom - Half
- Level: First
Bathroom 2
- Features: Bathroom - Full, Bathroom - Tiled With Tub & Shower, Flooring - Stone/Ceramic Tile, Countertops - Stone/Granite/Solid, Recessed Lighting, Lighting - Sconce
- Level: Second
Bathroom 3
- Features: Bathroom - Full, Bathroom - Tiled With Shower Stall, Flooring - Stone/Ceramic Tile, Recessed Lighting, Lighting - Sconce
- Level: Third
Dining room
- Features: Flooring - Hardwood, Window(s) - Bay/Bow/Box, Recessed Lighting, Lighting - Overhead
- Level: First
- Area: 224
- Dimensions: 14 x 16
Family room
- Features: Flooring - Hardwood, Exterior Access, Recessed Lighting, Slider, Lighting - Overhead
- Level: First
- Area: 196
- Dimensions: 14 x 14
Kitchen
- Features: Closet/Cabinets - Custom Built, Flooring - Hardwood, Countertops - Stone/Granite/Solid, Kitchen Island, Deck - Exterior, Exterior Access, Open Floorplan, Recessed Lighting, Stainless Steel Appliances, Wine Chiller, Lighting - Pendant
- Level: First
- Area: 224
- Dimensions: 16 x 14
Living room
- Features: Closet, Flooring - Hardwood, Window(s) - Bay/Bow/Box, Recessed Lighting, Lighting - Overhead
- Level: First
- Area: 256
- Dimensions: 16 x 16
Office
- Features: Flooring - Hardwood, Recessed Lighting
- Level: Third
Heating
- Central, Forced Air, Natural Gas
Cooling
- Central Air
Appliances
- Included: Gas Water Heater, Water Heater, Range, Dishwasher, Disposal, Microwave, Refrigerator, Freezer, Wine Refrigerator, Range Hood
- Laundry: Electric Dryer Hookup, Washer Hookup, Second Floor
Features
- Recessed Lighting, Closet/Cabinets - Custom Built, Home Office, Sun Room, Mud Room
- Flooring: Tile, Marble, Hardwood, Flooring - Hardwood, Flooring - Wall to Wall Carpet
- Doors: Insulated Doors
- Windows: Insulated Windows, Screens
- Basement: Full,Interior Entry,Bulkhead
- Number of fireplaces: 1
- Fireplace features: Living Room
Interior area
- Total structure area: 3,692
- Total interior livable area: 3,692 sqft
Property
Parking
- Total spaces: 6
- Parking features: Detached, Garage Door Opener, Storage, Garage Faces Side, Off Street
- Garage spaces: 2
- Uncovered spaces: 4
Features
- Patio & porch: Porch - Enclosed, Deck, Patio
- Exterior features: Porch - Enclosed, Deck, Patio, Rain Gutters, Professional Landscaping, Sprinkler System, Screens, Stone Wall
Lot
- Size: 0.97 Acres
- Features: Wooded, Level
Details
- Parcel number: 867635
- Zoning: 1010
Construction
Type & style
- Home type: SingleFamily
- Architectural style: Colonial,Farmhouse
- Property subtype: Single Family Residence
Materials
- Frame
- Foundation: Stone
- Roof: Shingle
Condition
- Year built: 1905
Utilities & green energy
- Electric: 200+ Amp Service
- Sewer: Private Sewer
- Water: Public
- Utilities for property: for Gas Range, for Gas Oven, for Electric Dryer, Washer Hookup
Green energy
- Energy efficient items: Thermostat
Community & neighborhood
Community
- Community features: Public Transportation, Walk/Jog Trails, Bike Path, Conservation Area
Location
- Region: Weston
Other
Other facts
- Road surface type: Paved
Price history
| Date | Event | Price |
|---|---|---|
| 12/30/2024 | Sold | $2,200,000-1.1%$596/sqft |
Source: MLS PIN #73294072 Report a problem | ||
| 10/4/2024 | Contingent | $2,225,000$603/sqft |
Source: MLS PIN #73294072 Report a problem | ||
| 9/24/2024 | Listed for sale | $2,225,000+15.6%$603/sqft |
Source: MLS PIN #73294072 Report a problem | ||
| 3/24/2022 | Sold | $1,925,000+8.5%$521/sqft |
Source: MLS PIN #72935167 Report a problem | ||
| 1/23/2022 | Contingent | $1,775,000$481/sqft |
Source: MLS PIN #72935167 Report a problem | ||
Public tax history
| Year | Property taxes | Tax assessment |
|---|---|---|
| 2025 | $20,963 +2.7% | $1,888,600 +2.9% |
| 2024 | $20,413 +1.7% | $1,835,700 +8.3% |
| 2023 | $20,075 +86% | $1,695,500 +101.2% |
Find assessor info on the county website
Neighborhood: 02493
Nearby schools
GreatSchools rating
- 10/10Woodland Elementary SchoolGrades: PK-3Distance: 0.7 mi
- 8/10Weston Middle SchoolGrades: 6-8Distance: 2.2 mi
- 9/10Weston High SchoolGrades: 9-12Distance: 2.3 mi
Schools provided by the listing agent
- Elementary: Weston
- Middle: Weston
- High: Weston
Source: MLS PIN. This data may not be complete. We recommend contacting the local school district to confirm school assignments for this home.
Get a cash offer in 3 minutes
Find out how much your home could sell for in as little as 3 minutes with a no-obligation cash offer.
Estimated market value$2,220,200
Get a cash offer in 3 minutes
Find out how much your home could sell for in as little as 3 minutes with a no-obligation cash offer.
Estimated market value
$2,220,200

