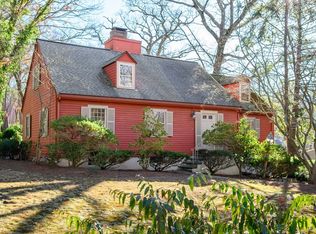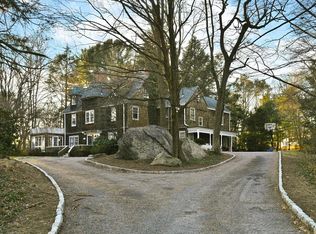It's here! Your home in the Columbines. Current owners have made improvements both small and wide keeping this lovely shingle style home joyful and bright. Bakers and chefs, don your aprons and head for the fabulous, renovated kitchen with 2 ovens, 6-burner gas cooktop and center island. Ample room awaits your creations. Impeccable mix of timeless woodwork and modern lighting throughout injects a fresh and distinctive vibe.The stars align in all the right places...high ceilings, wide hallways, and a 3rd floor for teenagers, guests or a tucked away office. Newly installed, high-end elevator affords easy accessibility or provides unique separate access to a home office. Escape the routine with an indoor lap pool for endless family fun and fitness or plunge into the spa for peace and tranquility at day's end. Gorgeously tended acre plus private setting in one of Milton's premier neighborhoods fosters boisterous play or makes for a gardener's dream. So much more to discover.
This property is off market, which means it's not currently listed for sale or rent on Zillow. This may be different from what's available on other websites or public sources.

