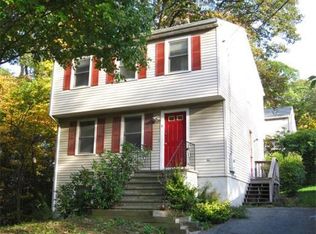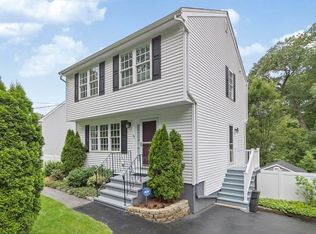Fabulous 1910 colonial-style. This renovated 2-3 bedroom home has so much to offer, with an updated kitchen with stainless steel appliances and access to your deck. Perfect for summer entertaining! A formal dining room offers flexibility as a third bedroom or guest room. A 13x23 living room with hardwood floors, period detail bench seating, and lots of windows allows for natural lighting! The 2nd level offers two good-sized bedrooms, a gorgeous master bedroom bath, and a 6x12 walk-in closet! A newly renovated front porch, updated water line, roof, electric, and more! The perfect commuting location, just minutes to 128. Walk to public transportation. Close to shopping, including Market Basket and Starbucks! Offers, if any, due by 10 AM Tuesday, July 20, 2021.
This property is off market, which means it's not currently listed for sale or rent on Zillow. This may be different from what's available on other websites or public sources.

