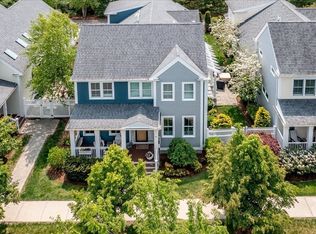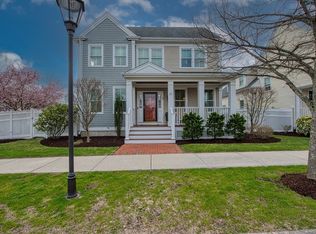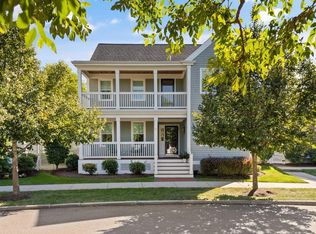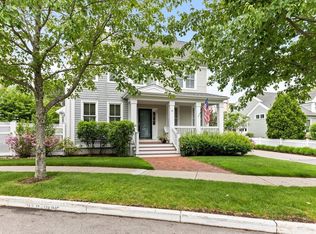Sold for $750,000
$750,000
71 Codding Rd #71, Norton, MA 02766
3beds
2,815sqft
Condominium, Townhouse
Built in 2015
-- sqft lot
$816,700 Zestimate®
$266/sqft
$4,822 Estimated rent
Home value
$816,700
$768,000 - $866,000
$4,822/mo
Zestimate® history
Loading...
Owner options
Explore your selling options
What's special
Red Mill Village! Beautiful DETACHED home with 3 BEDROOMS and 2.5 BATHS, 2-Car ATTACHED GARAGE. Gorgeous HARDWOODS throughout. Cook's DREAM KITCHEN with Quartz, Stainless Appliances, even a BUTLER's PANTRY complete with Wine Fridge. PRIMARY and ENSUITE (double vanities) with TILED SHOWER on FIRST LEVEL. Separate DINING ROOM, Family Room with GAS FIREPLACE adorned with BUILT-INS and Slider opens to your PRIVATE PATIO & COURTYARD. French Doors lead you to your OFFICE or FLEX SPACE.There is a pretty HALF BATH and LAUNDRY CENTER rounding out 1st Floor. UPPER LEVEL features ANOTHER LARGE BONUS SPACE plus 2 ADDITIONAL BEDROOMS and FULL BATH. STUNNING Home, STUNNING 55+ Community. Maintenance free living - Don't wait.. Let the Good Times Roll!
Zillow last checked: 9 hours ago
Listing updated: July 18, 2023 at 04:25pm
Listed by:
Julie Lombard 617-413-1567,
William Raveis R.E. & Home Services 781-828-4550
Bought with:
Richard Kaplan
The Hunte Group REALTORS®
Source: MLS PIN,MLS#: 73117276
Facts & features
Interior
Bedrooms & bathrooms
- Bedrooms: 3
- Bathrooms: 3
- Full bathrooms: 2
- 1/2 bathrooms: 1
Primary bedroom
- Features: Bathroom - Full, Skylight, Cathedral Ceiling(s), Walk-In Closet(s), Flooring - Hardwood
- Level: First
- Area: 322.77
- Dimensions: 20.3 x 15.9
Bedroom 2
- Features: Closet, Flooring - Hardwood
- Level: Second
- Area: 200.4
- Dimensions: 16.7 x 12
Bedroom 3
- Features: Closet, Flooring - Hardwood
- Level: Second
- Area: 102.11
- Dimensions: 10.11 x 10.1
Primary bathroom
- Features: Yes
Dining room
- Features: Flooring - Hardwood, Chair Rail, Recessed Lighting
- Level: First
- Area: 152.28
- Dimensions: 14.1 x 10.8
Family room
- Features: Skylight, Cathedral Ceiling(s), Closet/Cabinets - Custom Built, Flooring - Hardwood, Recessed Lighting
- Level: First
- Area: 289.98
- Dimensions: 16.11 x 18
Kitchen
- Features: Flooring - Hardwood, Pantry, Countertops - Stone/Granite/Solid, Kitchen Island, Cabinets - Upgraded, Open Floorplan, Recessed Lighting, Stainless Steel Appliances, Wine Chiller, Gas Stove, Lighting - Pendant
- Level: First
- Area: 128.88
- Dimensions: 11.11 x 11.6
Office
- Features: Flooring - Hardwood, French Doors, Recessed Lighting
- Level: First
- Area: 112.32
- Dimensions: 10.11 x 11.11
Heating
- Forced Air, Natural Gas
Cooling
- Central Air
Appliances
- Laundry: First Floor, In Unit
Features
- Recessed Lighting, Open Floorplan, Office, Bonus Room
- Flooring: Tile, Hardwood, Flooring - Hardwood
- Doors: French Doors, Insulated Doors
- Windows: Insulated Windows
- Has basement: Yes
- Number of fireplaces: 1
- Fireplace features: Family Room
Interior area
- Total structure area: 2,815
- Total interior livable area: 2,815 sqft
Property
Parking
- Total spaces: 6
- Parking features: Attached, Garage Door Opener, Off Street
- Attached garage spaces: 2
- Uncovered spaces: 4
Features
- Patio & porch: Porch, Patio
- Exterior features: Porch, Patio
Details
- Parcel number: 4611503
- Zoning: Res
Construction
Type & style
- Home type: Townhouse
- Property subtype: Condominium, Townhouse
Materials
- Frame
- Roof: Shingle
Condition
- Year built: 2015
Utilities & green energy
- Electric: Generator, 200+ Amp Service
- Sewer: Public Sewer
- Water: Public
- Utilities for property: for Gas Range
Green energy
- Energy efficient items: Thermostat
Community & neighborhood
Community
- Community features: Public Transportation, Shopping, Pool, Park, Walk/Jog Trails, Golf, Medical Facility, Highway Access, Public School, University, Adult Community
Senior living
- Senior community: Yes
Location
- Region: Norton
HOA & financial
HOA
- HOA fee: $900 monthly
- Amenities included: Pool, Clubhouse
- Services included: Insurance, Maintenance Structure, Road Maintenance, Maintenance Grounds, Snow Removal, Trash, Reserve Funds
Other
Other facts
- Listing terms: Contract
Price history
| Date | Event | Price |
|---|---|---|
| 7/18/2023 | Sold | $750,000+1.4%$266/sqft |
Source: MLS PIN #73117276 Report a problem | ||
| 6/8/2023 | Pending sale | $739,900$263/sqft |
Source: | ||
| 6/8/2023 | Contingent | $739,900$263/sqft |
Source: MLS PIN #73117276 Report a problem | ||
| 5/30/2023 | Listed for sale | $739,900+14.7%$263/sqft |
Source: MLS PIN #73117276 Report a problem | ||
| 2/19/2021 | Sold | $645,000$229/sqft |
Source: MLS PIN #72665553 Report a problem | ||
Public tax history
Tax history is unavailable.
Neighborhood: 02766
Nearby schools
GreatSchools rating
- 7/10L G Nourse Elementary SchoolGrades: K-3Distance: 1.4 mi
- 6/10Norton Middle SchoolGrades: 6-8Distance: 3.5 mi
- 7/10Norton High SchoolGrades: 9-12Distance: 2.7 mi
Get a cash offer in 3 minutes
Find out how much your home could sell for in as little as 3 minutes with a no-obligation cash offer.
Estimated market value
$816,700



