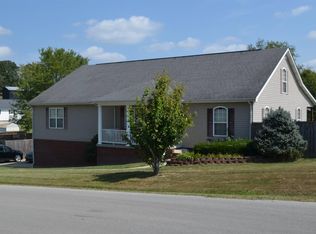This lovely 3 bedroom 2 bathroom home is located in the well established Cobblestone Estates and offers lots of curb appeal! The columned front porch leads straight to the front door where the shining hardwood welcomes you into the spacious living room. The kitchen boasts brand new stainless steel appliances, custom cabinets and ceramic tile floor. Dining area is framed by french doors that allow plenty of sunshine in and lead to a back deck that is perfect for family cookouts. The split floor plan offers a master bedroom with large closet and full bath on one side and 2 bedrooms with shared full bath on the other . Home also features 2 car enclosed garage, a separate utility room,and a flat yard for all your outdoor needs! The neighborhood has been annexed into Corbin city limits so Corbin School district is an option as well as Knox county.
This property is off market, which means it's not currently listed for sale or rent on Zillow. This may be different from what's available on other websites or public sources.
