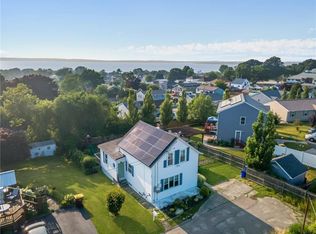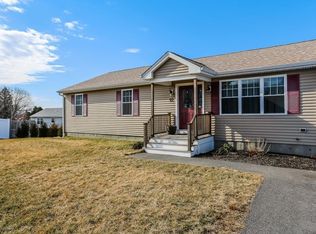Beautiful newer colonial with two story foyer,open floor plan featuring ample sized living room and dining room with hardwood floors. Kitchen has cherry cabinets, granite counter/island and slider to deck, a great place to enjoy amazing sunsets over Mt. Hope Bay. 1/2 bath with cherry vanity, granite top and w/d on 1st floor. 3 bedrooms on 2nd floor, master has lge. walk-in closet,spacious bathroom with cherry vanity and granite top. Many updates to this property include finished lower level featuring bamboo flooring,recessed lighting and separately zoned heat and c/a, currently being utilized as home theatre, but large open floor plan makes possibilities endless.Lower level also includes a separate office. Additional upgrades also include stamped concrete driveway,walkways and patio, which features a lge.custom pergola,custom built 12'x12' shed with vinyl siding and no maintenance Azek trim located in back corner of fenced in lot. This is a must- see home in a great neighborhood!!
This property is off market, which means it's not currently listed for sale or rent on Zillow. This may be different from what's available on other websites or public sources.


