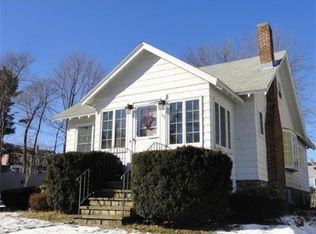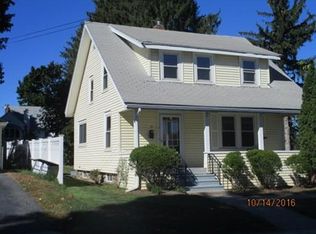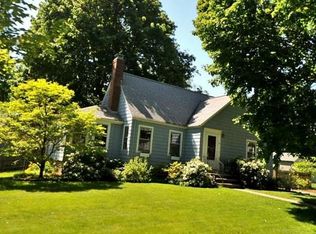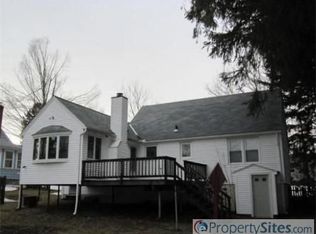Are you waiting for desired Upper Burncoat Location? Your wait is over! Beautifully remodeled 3 bedroom farmhouse colonial with high ceilings throughout! Walk through the inviting porch into the large living room that is open to the dining room with beautiful new gleaming red oak hardwood floors. New half-bath with custom cabinetry for plenty of storage. Gorgeous cabinet-packed kitchen with granite counter tops, new stainless appliances, ceramic tile, new windows and new slider to the deck. All new paint. Master bedroom has vaulted ceiling. Brand new carpeting throughout 2nd floor. New garage door with remote opener. The back yard is level and totally fenced in! Quick close possible!
This property is off market, which means it's not currently listed for sale or rent on Zillow. This may be different from what's available on other websites or public sources.



