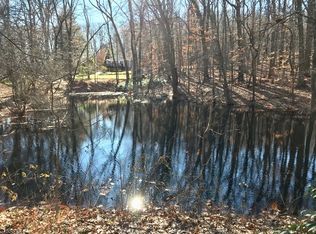Closed
$765,000
71 Clairview Rd, Parsippany-Troy Hills Twp., NJ 07834
3beds
2baths
--sqft
Single Family Residence
Built in ----
9,147.6 Square Feet Lot
$800,900 Zestimate®
$--/sqft
$3,583 Estimated rent
Home value
$800,900
Estimated sales range
Not available
$3,583/mo
Zestimate® history
Loading...
Owner options
Explore your selling options
What's special
Zillow last checked: February 28, 2026 at 11:15pm
Listing updated: July 21, 2025 at 02:17am
Listed by:
Xiaoxing Zhao 973-310-6816,
Compass New Jersey, Llc,
Phooi Lay
Bought with:
Ann Laskowski
Compass New Jersey, LLC
Source: GSMLS,MLS#: 3965844
Price history
| Date | Event | Price |
|---|---|---|
| 7/18/2025 | Sold | $765,000+10.1% |
Source: | ||
| 6/21/2025 | Pending sale | $695,000 |
Source: | ||
| 5/29/2025 | Listed for sale | $695,000+18% |
Source: | ||
| 7/12/2022 | Sold | $589,000+12.2% |
Source: | ||
| 5/13/2022 | Listed for sale | $525,000+11.7% |
Source: | ||
Public tax history
| Year | Property taxes | Tax assessment |
|---|---|---|
| 2025 | $9,349 | $269,100 |
| 2024 | $9,349 +2% | $269,100 |
| 2023 | $9,168 +4.4% | $269,100 |
Find assessor info on the county website
Neighborhood: 07834
Nearby schools
GreatSchools rating
- 7/10Intervale Elementary SchoolGrades: K-5Distance: 1.8 mi
- 6/10Brooklawn Middle SchoolGrades: 6-8Distance: 1.4 mi
- 8/10Parsippany Hills High SchoolGrades: 9-12Distance: 1.1 mi
Get a cash offer in 3 minutes
Find out how much your home could sell for in as little as 3 minutes with a no-obligation cash offer.
Estimated market value$800,900
Get a cash offer in 3 minutes
Find out how much your home could sell for in as little as 3 minutes with a no-obligation cash offer.
Estimated market value
$800,900
