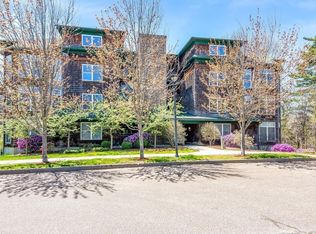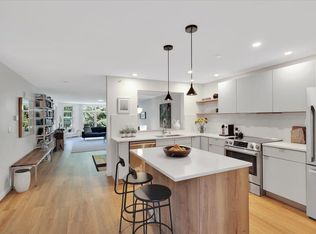Closed
Listed by:
Marla Woulf,
Pursuit Real Estate 802-735-7127
Bought with: Vermont Real Estate Company
$425,000
71 Claire Pointe Road, Burlington, VT 05401
2beds
1,498sqft
Condominium
Built in 2002
-- sqft lot
$421,200 Zestimate®
$284/sqft
$2,476 Estimated rent
Home value
$421,200
$383,000 - $463,000
$2,476/mo
Zestimate® history
Loading...
Owner options
Explore your selling options
What's special
This investor-friendly Claire Pointe unit offers a prime location close to the Burlington Bike Path, providing easy access to city beaches, downtown Burlington, and the scenic Colchester/South Hero Causeway. Enjoy one-level living in this 1,498 sq. ft. home featuring 2 bedrooms and 2 bathrooms. Beautiful hardwood floors were recently refinished and tons of windows! The second floor unit boasts a bright and open floor plan with spacious rooms and a well-appointed kitchen, breakfast nook and living room with gas fireplace and slider to balcony. The primary bedroom includes gorgeous oversized windows with transoms, private full bath with large tub, and plenty of closet/storage space. The large second bedroom offers flex space, and there is a second full bath.In-unit laundry and plenty of storage space. An elevator services all floors, including the lower-level garage, with designated parking spot. The park-like grounds are beautifully maintained, featuring mature trees, and lovely grassy areas. Monthly HOA fees cover heat, hot water, municipal water/sewer, rubbish removal, plowing, master insurance, and maintenance of the stunning grounds. Enjoy the peaceful grounds, yet just minutes to downtown Burlington and area amenities/activities! Fabulous location and association for investors - Planned Community with no rental cap.
Zillow last checked: 8 hours ago
Listing updated: October 21, 2024 at 11:51am
Listed by:
Marla Woulf,
Pursuit Real Estate 802-735-7127
Bought with:
Sandy Palmer
Vermont Real Estate Company
Source: PrimeMLS,MLS#: 5016261
Facts & features
Interior
Bedrooms & bathrooms
- Bedrooms: 2
- Bathrooms: 2
- Full bathrooms: 2
Heating
- Natural Gas, Baseboard
Cooling
- None
Appliances
- Included: Dishwasher, Microwave, Refrigerator, Electric Stove
- Laundry: Laundry Hook-ups
Features
- Dining Area, Kitchen Island, Primary BR w/ BA
- Flooring: Carpet, Tile, Wood
- Has basement: No
- Has fireplace: Yes
- Fireplace features: Gas
Interior area
- Total structure area: 1,498
- Total interior livable area: 1,498 sqft
- Finished area above ground: 1,498
- Finished area below ground: 0
Property
Parking
- Total spaces: 1
- Parking features: Paved, Assigned, Garage, Underground
- Garage spaces: 1
Features
- Levels: One
- Stories: 1
- Exterior features: Balcony
Lot
- Features: Condo Development
Details
- Parcel number: 11403520574
- Zoning description: res
Construction
Type & style
- Home type: Condo
- Property subtype: Condominium
Materials
- Wood Frame, Cedar Exterior
- Foundation: Concrete
- Roof: Shingle
Condition
- New construction: No
- Year built: 2002
Utilities & green energy
- Electric: Circuit Breakers
- Sewer: Public Sewer
- Utilities for property: Cable Available
Community & neighborhood
Security
- Security features: Smoke Detector(s)
Location
- Region: Burlington
HOA & financial
Other financial information
- Additional fee information: Fee: $555
Price history
| Date | Event | Price |
|---|---|---|
| 10/21/2024 | Sold | $425,000-0.7%$284/sqft |
Source: | ||
| 10/4/2024 | Contingent | $427,900$286/sqft |
Source: | ||
| 9/27/2024 | Listed for sale | $427,900$286/sqft |
Source: | ||
Public tax history
| Year | Property taxes | Tax assessment |
|---|---|---|
| 2024 | -- | $267,300 |
| 2023 | -- | $267,300 |
| 2022 | -- | $267,300 |
Find assessor info on the county website
Neighborhood: 05408
Nearby schools
GreatSchools rating
- 4/10J. J. Flynn SchoolGrades: PK-5Distance: 0.8 mi
- 5/10Lyman C. Hunt Middle SchoolGrades: 6-8Distance: 1.4 mi
- 7/10Burlington Senior High SchoolGrades: 9-12Distance: 2.7 mi
Schools provided by the listing agent
- District: Burlington School District
Source: PrimeMLS. This data may not be complete. We recommend contacting the local school district to confirm school assignments for this home.
Get pre-qualified for a loan
At Zillow Home Loans, we can pre-qualify you in as little as 5 minutes with no impact to your credit score.An equal housing lender. NMLS #10287.

