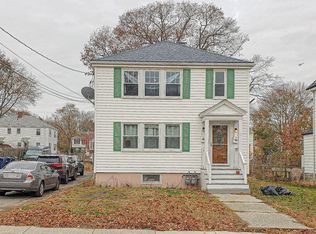Colonial style home in Fairmount Hill neighborhood of Hyde Park. Original period detail includes beautiful wood trim and built in china cabinet. This home features and extra large kitchen and 3 large bedrooms on the second floor. Bathroom on second floor was updated within the last ten years. This home is priced to allow the new homeowner the opportunity to make updates and bring this home into the 21st century. Additional space on 3rd level has been used as a craft room for the past 30 years but with some imagination could be turned into an excellent office or playroom. Large rear deck and fenced in back yard make this a perfect spot for your summer cookouts.
This property is off market, which means it's not currently listed for sale or rent on Zillow. This may be different from what's available on other websites or public sources.
