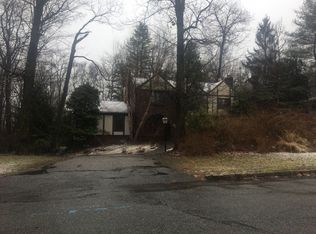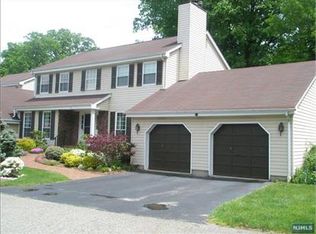Located in one of Indian Hill Estates most desirable locations with 1.45 acres of gorgeous private property. This newly updated 4 bedroom Colonial features a spacious entry foyer, which leads to two story family room with floor to ceiling windows and fireplace. Sunken living room with fireplace and formal dining room. Newly updated kitchen with new stainless steel appliances, granite countertops, breakfast bar and separate dining area with sliding glass doors leading to large rear deck that overlooks private rear yard. Retreat upstairs to the second floor, which offers 4 bedrooms and 2 full baths. Master bedroom includes walk-in closet and master bath with sauna and stall shower. The additional full bath has double vanity with granite counters. Full finished basement, 2 car garage and so much more!
This property is off market, which means it's not currently listed for sale or rent on Zillow. This may be different from what's available on other websites or public sources.

