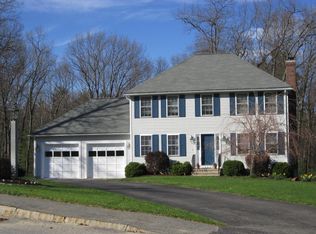Within the Primrose neighborhood atop a hill, sits this stately colonial with farmer's porch and 4 living levels. This home offers a finished lower level and attic for a choice of play rm or guest area. Master suite boasts 2 walk-in closets, masterbath and additional room used as office, workout room or nursery. Spacious eat-in kitchen leads to a deck overlooking private backyard. 2 car attached garage, storage shed, central air, central vac, and fireplaced family room, this home has it all.
This property is off market, which means it's not currently listed for sale or rent on Zillow. This may be different from what's available on other websites or public sources.
