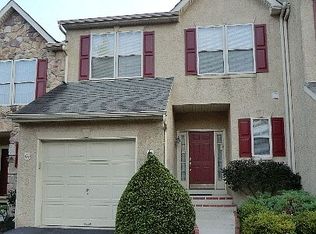Welcome to this Spectacular 3 br 2.5 bath townhouse in Chadwick Place. In walking distance to the desirable Methacton High School. First floor features a spacious family room [New Carpets 2015] Kitchen with SS appliances, New Counter Tops, Tile Back-splash and Refinished Cabinets [2017]. Large Dining room w gas fireplace and powder room. Spacious Family room. The second floor features a Large Owners suite w crown moulding, new carpet, walk in closet and private bath with Jacuzzi tub. Two additional bedrooms also updated with crown moulding, large closets and New flooring. And for added convenience this home has a 2nd floor laundry room. Let's head to the basement were you find the professionally finished basement with an additional 484 square ft. of living space, Plenty of room for a play or family room. In addition here is a separate area with lots of cabinets and counter top space for all your home hobby projects. Finishing off the basement is an unfinished area for storage. Basement has Newer Carpets [2015]. Heading outside, no worries Relax or Entertain on the 12 x 14 deck, backing up to open space with nice views. All of the bathrooms and kitchen have had new faucets installed. New Hot water Heater installed in 2017. This Home is ready for you to unload the truck and move in. Make Your Appointment Today You Won't Be Disappointed!!!!!! All offers will be reviewed after the open house on Monday 08/14/17
This property is off market, which means it's not currently listed for sale or rent on Zillow. This may be different from what's available on other websites or public sources.

