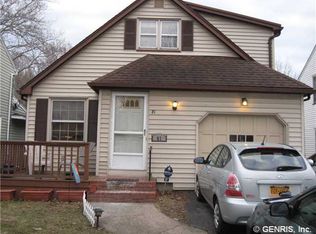Closed
$280,000
71 Catalpa Rd, Rochester, NY 14617
3beds
1,264sqft
Single Family Residence
Built in 1927
5,662.8 Square Feet Lot
$301,900 Zestimate®
$222/sqft
$2,285 Estimated rent
Home value
$301,900
$281,000 - $326,000
$2,285/mo
Zestimate® history
Loading...
Owner options
Explore your selling options
What's special
Don't miss this updated 2 story home located in one of the hottest markets in the Rochester area. When you walk in through the front door you will be greeted by a fully updated modern kitchen featuring a peninsula, granite countertops and stainless-steel appliances. Some of the updates include fresh paint, new moldings and trim, new lighting and new appliances. The furnace and AC were replaced in 2018, hot water tank replaced in 2023. The upstairs features 3 spacious bedrooms and a full bathroom. The large gun safe in the large bedroom closet is included in the sale. The backyard is fully fenced and is a perfect space for pets to play. The detached garage was recently updated, and access can be gained through a single car overhead door or a man door with plenty of space for one car and all your tools and yard equipment. This property is located a short walking distance from the Seneca park zoo, Genesee River trail and the West Irondequoit High School. Delayed negotiations until 9/3/24 5pm.
Zillow last checked: 8 hours ago
Listing updated: October 17, 2024 at 06:05pm
Listed by:
Joseph G. Massaad 585-340-4930,
Keller Williams Realty Greater Rochester
Bought with:
Madalyn Grace Petherick, 10401379513
Coldwell Banker Custom Realty
Source: NYSAMLSs,MLS#: R1561215 Originating MLS: Rochester
Originating MLS: Rochester
Facts & features
Interior
Bedrooms & bathrooms
- Bedrooms: 3
- Bathrooms: 2
- Full bathrooms: 1
- 1/2 bathrooms: 1
Heating
- Gas, Forced Air
Cooling
- Central Air
Appliances
- Included: Dryer, Dishwasher, Gas Oven, Gas Range, Gas Water Heater, Microwave, Refrigerator, Washer
Features
- Attic, Eat-in Kitchen, Granite Counters
- Flooring: Carpet, Hardwood, Varies, Vinyl
- Basement: Full
- Number of fireplaces: 1
Interior area
- Total structure area: 1,264
- Total interior livable area: 1,264 sqft
Property
Parking
- Total spaces: 1
- Parking features: Detached, Garage
- Garage spaces: 1
Features
- Levels: Two
- Stories: 2
- Exterior features: Blacktop Driveway, Fence
- Fencing: Partial
Lot
- Size: 5,662 sqft
- Dimensions: 40 x 140
- Features: Residential Lot
Details
- Parcel number: 2634000761000006011000
- Special conditions: Standard
Construction
Type & style
- Home type: SingleFamily
- Architectural style: Two Story
- Property subtype: Single Family Residence
Materials
- Aluminum Siding, Steel Siding
- Foundation: Block
- Roof: Asphalt
Condition
- Resale
- Year built: 1927
Utilities & green energy
- Sewer: Connected
- Water: Connected, Public
- Utilities for property: Sewer Connected, Water Connected
Community & neighborhood
Location
- Region: Rochester
- Subdivision: Montrose
Other
Other facts
- Listing terms: Cash,Conventional,FHA,VA Loan
Price history
| Date | Event | Price |
|---|---|---|
| 10/17/2024 | Sold | $280,000+27.9%$222/sqft |
Source: | ||
| 9/6/2024 | Pending sale | $219,000$173/sqft |
Source: | ||
| 9/4/2024 | Contingent | $219,000$173/sqft |
Source: | ||
| 8/28/2024 | Listed for sale | $219,000+58.1%$173/sqft |
Source: | ||
| 7/26/2018 | Sold | $138,500+84.7%$110/sqft |
Source: Public Record Report a problem | ||
Public tax history
| Year | Property taxes | Tax assessment |
|---|---|---|
| 2024 | -- | $172,000 |
| 2023 | -- | $172,000 +58.2% |
| 2022 | -- | $108,700 |
Find assessor info on the county website
Neighborhood: 14617
Nearby schools
GreatSchools rating
- 9/10Briarwood SchoolGrades: K-3Distance: 0.3 mi
- 5/10Dake Junior High SchoolGrades: 7-8Distance: 0.7 mi
- 8/10Irondequoit High SchoolGrades: 9-12Distance: 0.7 mi
Schools provided by the listing agent
- District: West Irondequoit
Source: NYSAMLSs. This data may not be complete. We recommend contacting the local school district to confirm school assignments for this home.
