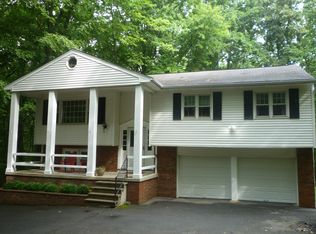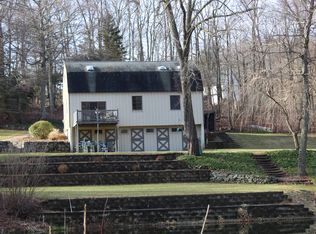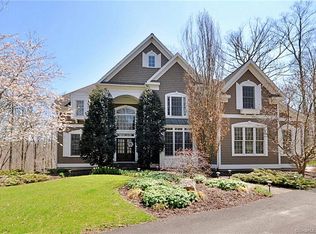Sold for $655,000
$655,000
71 Castle Hill Road, Newtown, CT 06470
3beds
2,760sqft
Single Family Residence
Built in 1963
2.17 Acres Lot
$733,600 Zestimate®
$237/sqft
$4,708 Estimated rent
Home value
$733,600
$675,000 - $800,000
$4,708/mo
Zestimate® history
Loading...
Owner options
Explore your selling options
What's special
Welcome home to this immaculate colonial, nestled within the coveted Taunton Lake neighborhood. A circular driveway, serene fishpond, and picturesque landscaping seamlessly blend to create a tranquil oasis, while a spacious deck offers the perfect setting for entertaining. Step inside to be greeted by warm hardwood flooring that flows throughout, complemented by an expansive cathedral ceiling family room, formal dining room, and nicely sized living room featuring a fireplace and built-ins, creating the perfect combination of luxury and comfort. Enjoy an updated eat-in kitchen with an island, beverage bar, and plenty of food prep area and ease of bringing in groceries from the attached garage. The upstairs showcases three well-appointed bedrooms, including the large primary suite and adjoining sitting room. A separate office completes the upstairs. This residence is further enhanced by Anderson 400 series tilt-wash windows, a Nest thermostat, and numerous updates as noted. The finished basement, complete with a fireplace, offers additional living space. Find your ideal home in Newtown with this well-maintained, turnkey property, located in the prime nearby Taunton Lake area great for commuting, shopping, close to Main Street and Edmond Town Hall. It's always nicer in beautiful Newtown!
Zillow last checked: 8 hours ago
Listing updated: October 01, 2024 at 01:30am
Listed by:
Pamela Dostilio 860-585-9381,
Coldwell Banker Realty 203-426-5679
Bought with:
Meagan A. Warnock, RES.0812675
K. Fortuna Realty
Source: Smart MLS,MLS#: 24016015
Facts & features
Interior
Bedrooms & bathrooms
- Bedrooms: 3
- Bathrooms: 3
- Full bathrooms: 2
- 1/2 bathrooms: 1
Primary bedroom
- Features: Bedroom Suite, Full Bath, Hardwood Floor
- Level: Upper
- Area: 400 Square Feet
- Dimensions: 16 x 25
Bedroom
- Features: Hardwood Floor
- Level: Upper
- Area: 108 Square Feet
- Dimensions: 9 x 12
Bedroom
- Features: Hardwood Floor
- Level: Upper
- Area: 143 Square Feet
- Dimensions: 11 x 13
Bathroom
- Features: Remodeled, Double-Sink, Tub w/Shower, Tile Floor
- Level: Upper
- Area: 56 Square Feet
- Dimensions: 7 x 8
Dining room
- Features: Hardwood Floor
- Level: Main
- Area: 169 Square Feet
- Dimensions: 13 x 13
Family room
- Features: Remodeled, Cathedral Ceiling(s), Beamed Ceilings, French Doors, Engineered Wood Floor
- Level: Main
- Area: 345 Square Feet
- Dimensions: 15 x 23
Kitchen
- Features: Remodeled, Granite Counters, Eating Space, Kitchen Island, Hardwood Floor
- Level: Main
- Area: 204 Square Feet
- Dimensions: 12 x 17
Living room
- Features: Built-in Features, Fireplace, Hardwood Floor
- Level: Main
- Area: 325 Square Feet
- Dimensions: 13 x 25
Office
- Features: Hardwood Floor
- Level: Upper
- Area: 45 Square Feet
- Dimensions: 5 x 9
Heating
- Forced Air, Oil
Cooling
- Central Air
Appliances
- Included: Oven/Range, Refrigerator, Dishwasher, Washer, Dryer, Water Heater
- Laundry: Lower Level
Features
- Smart Thermostat
- Doors: French Doors
- Windows: Thermopane Windows
- Basement: Full,Heated,Storage Space,Partially Finished
- Attic: Walk-up
- Number of fireplaces: 2
Interior area
- Total structure area: 2,760
- Total interior livable area: 2,760 sqft
- Finished area above ground: 2,232
- Finished area below ground: 528
Property
Parking
- Total spaces: 2
- Parking features: Attached, Garage Door Opener
- Attached garage spaces: 2
Features
- Patio & porch: Deck
- Exterior features: Garden
- Waterfront features: Seasonal
Lot
- Size: 2.17 Acres
- Features: Wooded, Level, Sloped, Landscaped
Details
- Parcel number: 204468
- Zoning: R-2
Construction
Type & style
- Home type: SingleFamily
- Architectural style: Colonial
- Property subtype: Single Family Residence
Materials
- Clapboard
- Foundation: Concrete Perimeter
- Roof: Asphalt
Condition
- New construction: No
- Year built: 1963
Utilities & green energy
- Sewer: Septic Tank
- Water: Well
Green energy
- Energy efficient items: Thermostat, Windows
Community & neighborhood
Security
- Security features: Security System
Community
- Community features: Golf, Health Club, Lake, Library, Shopping/Mall
Location
- Region: Newtown
- Subdivision: Taunton
Price history
| Date | Event | Price |
|---|---|---|
| 6/18/2024 | Sold | $655,000-0.7%$237/sqft |
Source: | ||
| 6/10/2024 | Pending sale | $659,900$239/sqft |
Source: | ||
| 5/16/2024 | Listed for sale | $659,900+165%$239/sqft |
Source: | ||
| 9/16/1988 | Sold | $249,000$90/sqft |
Source: Public Record Report a problem | ||
Public tax history
| Year | Property taxes | Tax assessment |
|---|---|---|
| 2025 | $10,621 +6.6% | $369,540 |
| 2024 | $9,966 +2.8% | $369,540 |
| 2023 | $9,697 +13.6% | $369,540 +50.1% |
Find assessor info on the county website
Neighborhood: 06470
Nearby schools
GreatSchools rating
- 10/10Head O'Meadow Elementary SchoolGrades: K-4Distance: 1.6 mi
- 7/10Newtown Middle SchoolGrades: 7-8Distance: 1.4 mi
- 9/10Newtown High SchoolGrades: 9-12Distance: 2.9 mi
Schools provided by the listing agent
- Elementary: Head O'Meadow
- Middle: Reed
- High: Newtown
Source: Smart MLS. This data may not be complete. We recommend contacting the local school district to confirm school assignments for this home.
Get pre-qualified for a loan
At Zillow Home Loans, we can pre-qualify you in as little as 5 minutes with no impact to your credit score.An equal housing lender. NMLS #10287.
Sell with ease on Zillow
Get a Zillow Showcase℠ listing at no additional cost and you could sell for —faster.
$733,600
2% more+$14,672
With Zillow Showcase(estimated)$748,272


