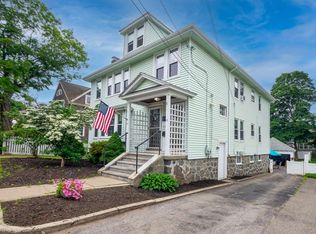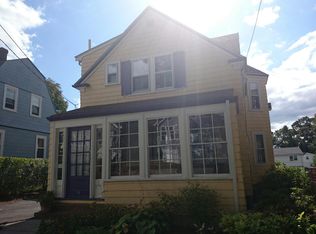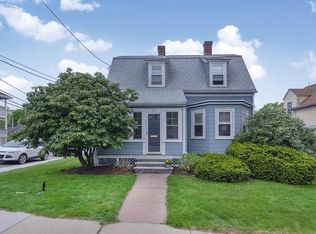Welcome to West Roxbury! A solid home in one of Boston's best neighborhoods. Located on a quiet neighborhood street only miles from beautiful and historic downtown Boston. Short walk to both MBTA bus line and Needham Commuter Rail. Home features a spacious mudroom with two closets and a front room for home office, den, or playroom. Spacious living and dining area with beautiful hardwood flooring. Hardwood flooring mostly on second floor covered by wall-to-wall carpet. Lots of natural light flood the inside of this home. Kitchen includes stainless steel appliances and cherry wood cabinets. Three bedrooms, two and one half bath. Large deck, long driveway, and garage. Don't miss out on this great opportunity!
This property is off market, which means it's not currently listed for sale or rent on Zillow. This may be different from what's available on other websites or public sources.


