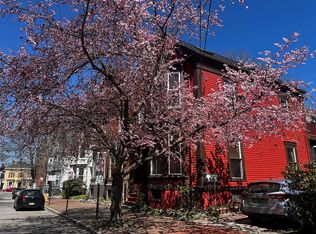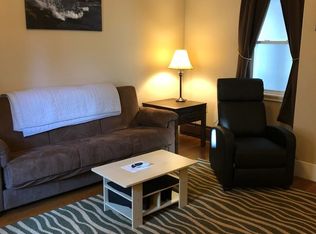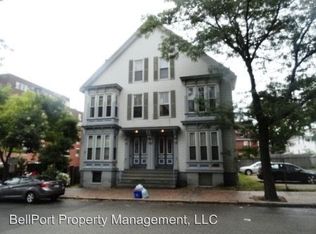Closed
$1,400,000
71 Carleton Street, Portland, ME 04102
3beds
2,123sqft
Single Family Residence
Built in 1874
1,742.4 Square Feet Lot
$1,420,300 Zestimate®
$659/sqft
$4,048 Estimated rent
Home value
$1,420,300
$1.34M - $1.52M
$4,048/mo
Zestimate® history
Loading...
Owner options
Explore your selling options
What's special
Introducing One of One — a home as rare as its name implies. Positioned on a prominent corner in Portland's historic West End, this 3-bedroom, 2.5-bath residence spans approximately 2,100 square feet and offers a seamless blend of timeless architecture and elevated modern living. A private one-car garage adds to its distinct value — a coveted amenity in one of the city's most walkable and architecturally rich neighborhoods.
Every detail of this home has been thoughtfully curated and professionally renovated. The chef's kitchen, featured in Décor Maine magazine, includes a striking walnut island, custom cabinetry, quartzite countertops, Bertazzoni appliances, and a walk-in pantry with access to the back porch. The reimagined floor plan enhances natural light and flow throughout the main living areas.
Upstairs, the primary suite evokes a boutique hotel experience, with a spa-inspired bathroom featuring marble counters, a walnut vanity, a soaking tub, and handcrafted tile. A renovated guest bath and second-floor laundry add to the home's modern comforts.
Significant upgrades include a full electrical and plumbing overhaul, new heat pumps, restored original windows, updated exterior doors, professional landscaping, hardscaping, and a basement encapsulation system.
Just blocks from the Western Promenade, cafés, and the Portland Museum of Art, One of One is more than a home — it's a statement. A rare blend of history, design, and lifestyle in the heart of the West End.
Zillow last checked: 8 hours ago
Listing updated: June 25, 2025 at 04:26am
Listed by:
Real Broker 207-756-2442
Bought with:
Real Broker
Source: Maine Listings,MLS#: 1623175
Facts & features
Interior
Bedrooms & bathrooms
- Bedrooms: 3
- Bathrooms: 3
- Full bathrooms: 2
- 1/2 bathrooms: 1
Bedroom 1
- Level: Second
Bedroom 2
- Level: Second
Bedroom 3
- Level: Second
Den
- Level: First
Dining room
- Level: First
Kitchen
- Level: First
Living room
- Level: First
Office
- Level: Second
Heating
- Heat Pump
Cooling
- Heat Pump
Appliances
- Included: Dishwasher, Dryer, Gas Range, Refrigerator, Washer
Features
- Primary Bedroom w/Bath
- Flooring: Other, Tile, Wood
- Basement: Bulkhead,Exterior Entry,Full,Other,Brick/Mortar,Unfinished
- Number of fireplaces: 1
Interior area
- Total structure area: 2,123
- Total interior livable area: 2,123 sqft
- Finished area above ground: 2,123
- Finished area below ground: 0
Property
Parking
- Total spaces: 1
- Parking features: Paved, 1 - 4 Spaces, Garage Door Opener
- Attached garage spaces: 1
Features
- Patio & porch: Deck
Lot
- Size: 1,742 sqft
- Features: Historic District, Near Town, Neighborhood, Corner Lot, Sidewalks
Details
- Parcel number: PTLDM055BC001001
- Zoning: RN-4
Construction
Type & style
- Home type: SingleFamily
- Architectural style: New Englander
- Property subtype: Single Family Residence
Materials
- Wood Frame, Shingle Siding
- Roof: Shingle
Condition
- Year built: 1874
Utilities & green energy
- Electric: Circuit Breakers
- Sewer: Public Sewer
- Water: Public
Community & neighborhood
Location
- Region: Portland
Price history
| Date | Event | Price |
|---|---|---|
| 6/24/2025 | Sold | $1,400,000+3.7%$659/sqft |
Source: | ||
| 5/23/2025 | Pending sale | $1,350,000$636/sqft |
Source: | ||
| 5/21/2025 | Listed for sale | $1,350,000+94.2%$636/sqft |
Source: | ||
| 9/1/2022 | Sold | $695,000$327/sqft |
Source: | ||
| 8/1/2022 | Pending sale | $695,000$327/sqft |
Source: | ||
Public tax history
| Year | Property taxes | Tax assessment |
|---|---|---|
| 2024 | $9,926 | $688,800 |
| 2023 | $9,926 +19.8% | $688,800 +13.2% |
| 2022 | $8,283 +24.9% | $608,600 +113.8% |
Find assessor info on the county website
Neighborhood: West End
Nearby schools
GreatSchools rating
- 3/10Howard C Reiche Community SchoolGrades: PK-5Distance: 0.2 mi
- 2/10King Middle SchoolGrades: 6-8Distance: 0.4 mi
- 4/10Portland High SchoolGrades: 9-12Distance: 0.8 mi

Get pre-qualified for a loan
At Zillow Home Loans, we can pre-qualify you in as little as 5 minutes with no impact to your credit score.An equal housing lender. NMLS #10287.


