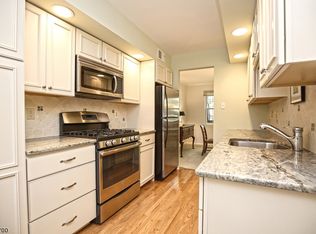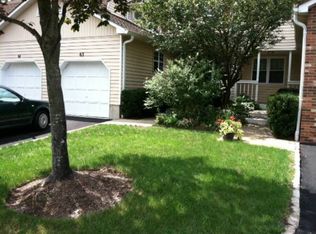Rare End unit with Open Concept renovations done for today's living! Must see 2BR, 2 1/2 bath with a den/office on first floor, 2nd fl laundry room and enormous finished lower level. Hardwood floors. Pristine condition, freshly painted. Attached garage is on first floor with inside entrance to home. Fantastic community with clubhouse, pool, tennis courts and playground. Ideal location with easy access to Summit, New Providence and Chatham train stations and downtowns.
This property is off market, which means it's not currently listed for sale or rent on Zillow. This may be different from what's available on other websites or public sources.

