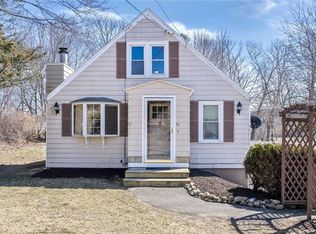Are you tired of looking for your dream home? Your search has ended This meticulous ranch home has been lovingly maintained and remodeled for today's lifestyle. The spacious living room has gleaming hardwood floors and beautiful bay window adding an abundance of natural light. The efficiently designed fully applianced kitchen features granite counters with breakfast bar, white cabinets including pantry, ample storage and counter space, tile backsplash & tile flooring. The sunroom off the kitchen gives you versatility whether you need additional kitchen space, office space or just a place for a private retreat. The primary bedroom is carpeted with a full wall of closets. There are 2 additional bedrooms and a full bath completing the main level. The lower level offers great space for family gatherings, workout area plus a fabulous recreation room that can accommodate a pool table, kid's parties or other family entertainment. If you love to entertain, this private backyard is for you The large multi-level decking leads to an above ground pool and is large enough for grilling and dining outside. There is also a fire-pit, great for making delicious smores. Don't love the heat, no problem, as this home has central air. This home is located in the Maple Hill Elementary School neighborhood and is conveniently located to highway access and shopping. Subject to seller finding home of choice, which they have one in mind. Best of all - it can be yours
This property is off market, which means it's not currently listed for sale or rent on Zillow. This may be different from what's available on other websites or public sources.
