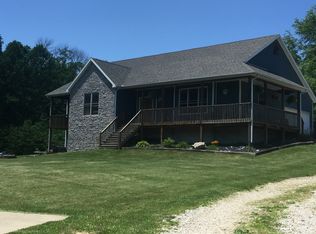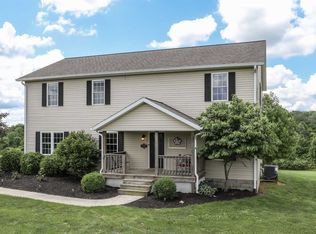Beautiful custom built home on 25.5 acres in Springville (Lawrence County). Sits on top of large hill and the views are absolutely amazing! 3 bedroom/2.5 bath ranch over basement. Master suite on main with large master closet. Amish built cabinets, granite countertops, induction stove top, convection oven, stunning stone fireplace in great room. Pool table included in sale of home.
This property is off market, which means it's not currently listed for sale or rent on Zillow. This may be different from what's available on other websites or public sources.

