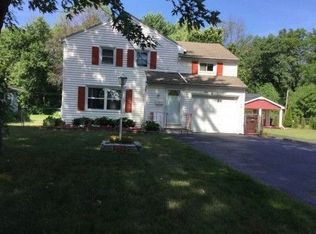Realtors Welcome, we agree to pay a 2% commission rate. Masks will be required to enter the home for scheduled appointments. We will be showing by appointment only to qualified buyers only. Qualified buyers include pre-approved loans - paperwork must be provided and will be checked. Or, cash - proof will be required for this as well. This home was bought in 2006 from us, and completely gutted and redone. It's deceiving outward appearance makes it look small, which by square footage it is, but don't let that fool you, stepping inside the floor plan is wide open. Walking through the font door there is a small, convenient coat closet. Turn your head to see a huge open area with the living room, dining room and kitchen all blending together into a fantastic socializing space. There is a small step up from the kitchen leading to the pantry, bathroom- with a gorgeous little pocket door, laundry room and back door leading out into a spacious back yard with a lovely sitting porch, shed and fire pit. Heading back inside and down the hallway there is a smaller spare bedroom with a perfectly placed corner closet. We've been using this as a spare bedroom / office / work-out room, a very versatile layout for anything you have in mind. Heading down the hallway a few more feet, opens another tucked away pocket door into the master bedroom which is laid out with a huge him and hers closets covering an entire wall, on the adjacent wall lay two perfectly placed, big windows opening up to the backyard. New Windows Throughout: 2007 (with the exception of the large front ones) New Siding: 2009 New Driveway: 2010 New Roof : 2015 New Water Heater: 2016 Furnace is in the attic. Hot water tank is in the pantry. No garage. Washer / Dryer / Dishwasher included - other appliances are up for negotiation.
This property is off market, which means it's not currently listed for sale or rent on Zillow. This may be different from what's available on other websites or public sources.
