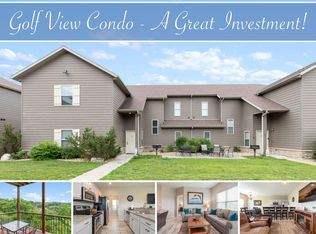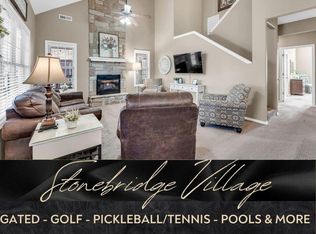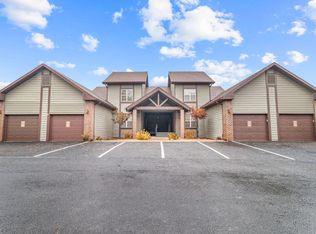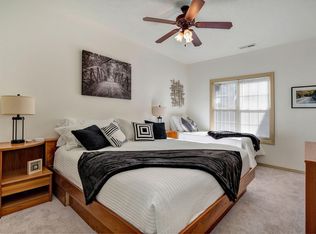Looking for your Branson getaway with a golf course view? This 3 bed 3 bath, upper level condo located in the secure and gated community of StoneBridge is the perfect spot for you and your family and all of your vacation needs. StoneBridge has it all! World class golf, gated security, hiking trails, tennis courts, swimming pools, exercise room, sand volleyball, Fox Hollow Lake and so much more. With over 3000 beautiful acres within StoneBridge and situated just minutes from Silver Dollar City, State Park Marina, and the city limits of Branson, this is the perfect location to vacation! This unit comes fully furnished and ready for you or use it for income as a Nightly Rental
Active
$365,000
71 Bunker Drive #C, Branson West, MO 65737
3beds
1,535sqft
Est.:
Condominium
Built in 2021
-- sqft lot
$-- Zestimate®
$238/sqft
$385/mo HOA
What's special
Golf course viewFully furnishedSecure and gated community
- 15 hours |
- 25 |
- 0 |
Zillow last checked: 8 hours ago
Listing updated: 23 hours ago
Listed by:
Tim Parsons 417-229-3175,
Keller Williams Tri-Lakes
Source: SOMOMLS,MLS#: 60316275
Tour with a local agent
Facts & features
Interior
Bedrooms & bathrooms
- Bedrooms: 3
- Bathrooms: 3
- Full bathrooms: 3
Heating
- Heat Pump, Electric
Cooling
- Central Air, Ceiling Fan(s), Heat Pump
Appliances
- Included: Electric Cooktop, Free-Standing Electric Oven, Microwave, Electric Water Heater, Dishwasher
- Laundry: W/D Hookup
Features
- Marble Counters
- Flooring: Carpet, Other
- Windows: Blinds, Double Pane Windows
- Has basement: No
- Has fireplace: No
Interior area
- Total structure area: 1,535
- Total interior livable area: 1,535 sqft
- Finished area above ground: 1,535
- Finished area below ground: 0
Property
Parking
- Parking features: Parking Space
Features
- Levels: One
- Stories: 1
- Patio & porch: Deck
- Has view: Yes
- View description: Golf Course
Details
- Parcel number: 125.021000000001.082
Construction
Type & style
- Home type: Condo
- Property subtype: Condominium
Condition
- Year built: 2021
Utilities & green energy
- Sewer: Public Sewer
- Water: Public
Community & HOA
Community
- Subdivision: Stonebridge Village
HOA
- Services included: Play Area, Pool, Walking Trails, Exercise Room, Clubhouse, Maintenance Structure, Insurance, Trash, Snow Removal, Maintenance Grounds, Gated Entry, Common Area Maintenance
- HOA fee: $165 monthly
- Second HOA fee: $220 monthly
Location
- Region: Reeds Spring
Financial & listing details
- Price per square foot: $238/sqft
- Annual tax amount: $3,142
- Date on market: 2/26/2026
Estimated market value
Not available
Estimated sales range
Not available
$1,914/mo
Price history
Price history
| Date | Event | Price |
|---|---|---|
| 2/26/2026 | Listed for sale | $365,000-3.9%$238/sqft |
Source: | ||
| 9/20/2022 | Sold | -- |
Source: | ||
| 8/19/2022 | Pending sale | $379,900$247/sqft |
Source: | ||
| 8/4/2022 | Price change | $379,900-3.8%$247/sqft |
Source: | ||
| 7/11/2022 | Price change | $395,000+38.6%$257/sqft |
Source: | ||
| 6/15/2021 | Pending sale | $285,000$186/sqft |
Source: | ||
| 4/7/2021 | Listed for sale | $285,000$186/sqft |
Source: | ||
Public tax history
Public tax history
Tax history is unavailable.BuyAbility℠ payment
Est. payment
$2,273/mo
Principal & interest
$1739
HOA Fees
$385
Property taxes
$149
Climate risks
Neighborhood: 65737
Nearby schools
GreatSchools rating
- NAReeds Spring Primary SchoolGrades: PK-1Distance: 5 mi
- 3/10Reeds Spring Middle SchoolGrades: 7-8Distance: 4.7 mi
- 5/10Reeds Spring High SchoolGrades: 9-12Distance: 4.6 mi
Schools provided by the listing agent
- Elementary: Reeds Spring
- Middle: Reeds Spring
- High: Reeds Spring
Source: SOMOMLS. This data may not be complete. We recommend contacting the local school district to confirm school assignments for this home.




