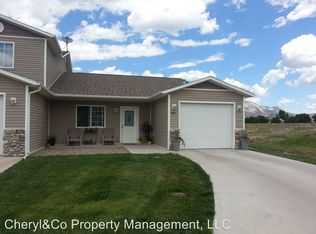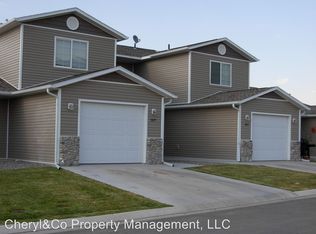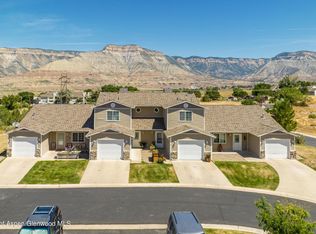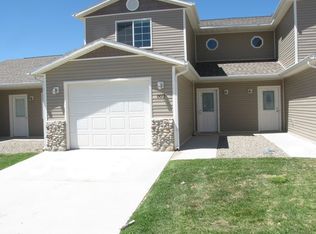One level end unit townhome. 3 Bedrooms, 2 bath with a 1 car garage and extended driveway. Central AC, forced air gas heat. Includes refrigerator, stove, dishwasher, washer/dryer hookups. Landscaped fenced in back yard. Built in 2006. HOA maintains front yard. Tenant pays ALL utilities. One pet considered. No smoking
This property is off market, which means it's not currently listed for sale or rent on Zillow. This may be different from what's available on other websites or public sources.




