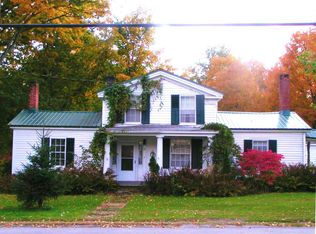Closed
$150,000
71 Broad St, Morris, NY 13808
6beds
3,848sqft
Single Family Residence
Built in 1863
0.86 Acres Lot
$153,400 Zestimate®
$39/sqft
$3,184 Estimated rent
Home value
$153,400
$109,000 - $215,000
$3,184/mo
Zestimate® history
Loading...
Owner options
Explore your selling options
What's special
Unbeatable VALUE for this 6 BR, 3-bath 3848 sf home on 0.86 acres! Seller has improved the price taking into account for some of the work needed. Thinking of running a B & B, having a great Baseball rental or just want to live grand & glorious, this is the place to explore those possibilities! If you enjoy ENTERTAINING this is the house for you! There is so much space! On the 1st floor is the kitchen, DR, LR, FR, laundry room, full bath, and 2 bonus rooms to dedicate to your personal wants/needs. Family room off main entrance with pocket doors(now used as a BR). One of the bonus rooms has its own entrance, so could be a professional office. 2nd flr Primary BR with its own Bathroom and an attached room used as HUGE walk in closet. NEW 200 amp elec. service. All Plumbing and heating replaced with PEX. New Rubber membrane roof 2021. Spacious carriage house with a 2nd floor for that workshop you have been wanting or convert to extra living space. Back deck over looking the expansive back yard. Enjoy sitting around the fire pit by the creek that runs along the back property line. Wrap around front porch. Plenty of parking for your guests. House still has some finishing touches for you to complete.
Zillow last checked: 8 hours ago
Listing updated: June 29, 2025 at 09:26pm
Listed by:
Suzanne Darling GRI 607-563-7012,
EXIT Realty Homeward Bound
Bought with:
Stephen M. Kaminsky, 10301223080
Coldwell Banker Timberland Properties
Source: NYSAMLSs,MLS#: R1589804 Originating MLS: Otsego-Delaware
Originating MLS: Otsego-Delaware
Facts & features
Interior
Bedrooms & bathrooms
- Bedrooms: 6
- Bathrooms: 3
- Full bathrooms: 2
- 1/2 bathrooms: 1
- Main level bathrooms: 1
- Main level bedrooms: 1
Bedroom 1
- Level: Second
Bedroom 1
- Level: Second
Bedroom 2
- Level: Second
Bedroom 2
- Level: Second
Bedroom 3
- Level: Second
Bedroom 3
- Level: Second
Bedroom 4
- Level: Second
Bedroom 4
- Level: Second
Bedroom 5
- Level: Second
Bedroom 5
- Level: Second
Other
- Level: First
Other
- Level: First
Dining room
- Level: First
Dining room
- Level: First
Family room
- Level: First
Family room
- Level: First
Kitchen
- Level: First
Kitchen
- Level: First
Living room
- Level: First
Living room
- Level: First
Other
- Level: First
Other
- Level: First
Other
- Level: Second
Other
- Level: First
Other
- Level: Second
Other
- Level: First
Heating
- Oil, Baseboard, Hot Water
Appliances
- Included: Dishwasher, Electric Cooktop, Electric Water Heater, Microwave, Refrigerator
- Laundry: Main Level
Features
- Separate/Formal Dining Room, Entrance Foyer, Separate/Formal Living Room, Pantry, Bedroom on Main Level, Convertible Bedroom, Bath in Primary Bedroom
- Flooring: Ceramic Tile, Luxury Vinyl, Other, See Remarks, Varies
- Basement: Full
- Has fireplace: No
Interior area
- Total structure area: 3,848
- Total interior livable area: 3,848 sqft
Property
Parking
- Total spaces: 2
- Parking features: Detached, Garage, Storage
- Garage spaces: 2
Features
- Levels: Two
- Stories: 2
- Patio & porch: Deck
- Exterior features: Deck, Gravel Driveway
- Waterfront features: River Access, Stream
- Body of water: Calhoun Creek
- Frontage length: 127
Lot
- Size: 0.86 Acres
- Dimensions: 130 x 314
- Features: Rectangular, Rectangular Lot, Residential Lot
Details
- Additional structures: Barn(s), Outbuilding
- Parcel number: 221.18153
- Special conditions: Standard
Construction
Type & style
- Home type: SingleFamily
- Architectural style: Two Story,Victorian
- Property subtype: Single Family Residence
Materials
- Frame
- Foundation: Stone
- Roof: Membrane,Metal,Rubber
Condition
- Resale
- Year built: 1863
Utilities & green energy
- Electric: Circuit Breakers
- Sewer: Septic Tank
- Water: Connected, Public
- Utilities for property: Cable Available, High Speed Internet Available, Water Connected
Community & neighborhood
Location
- Region: Morris
Other
Other facts
- Listing terms: Cash,Conventional
Price history
| Date | Event | Price |
|---|---|---|
| 6/27/2025 | Sold | $150,000-43.2%$39/sqft |
Source: | ||
| 6/19/2025 | Pending sale | $264,000$69/sqft |
Source: | ||
| 2/26/2025 | Contingent | $264,000$69/sqft |
Source: | ||
| 2/23/2025 | Listed for sale | $264,000+14.8%$69/sqft |
Source: | ||
| 2/5/2025 | Listing removed | $229,900$60/sqft |
Source: | ||
Public tax history
| Year | Property taxes | Tax assessment |
|---|---|---|
| 2024 | -- | $170,000 |
| 2023 | -- | $170,000 |
| 2022 | -- | $170,000 |
Find assessor info on the county website
Neighborhood: 13808
Nearby schools
GreatSchools rating
- 7/10Morris Central SchoolGrades: PK-12Distance: 0.4 mi
Schools provided by the listing agent
- District: Morris
Source: NYSAMLSs. This data may not be complete. We recommend contacting the local school district to confirm school assignments for this home.
