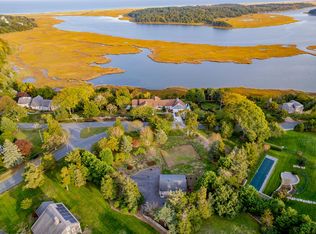Overlooking the Pochet Inlet and the deep blue Atlantic beyond, this mid-century masterpiece has been loved by the same family since 1966. Custom original features like richly paneled walls, built-ins, and fireplace add to the sophisticated ambience. Walls of windows focus on the views which grace all but the garden view bedroom. The four other spacious bedrooms have ocean vistas. Top-end appliances lead the list of features in the kitchen, with granite, cherry cabinetry and dramatic functional indoor grill with dedicated chimney flue and soaring copper hood. The sunroom is perfect to view shore birds, or convert to the 5th bedroom. Step onto the deck and breathe in the sensual ocean air. This home has 400 ft of magical coastline that you can explore by kayak with direct access to the inlet. Cool off in the Pebble Tech swimming pool with dramatic waterfall. The children can play on the irrigated lawn nearby, or the playset that sits in perfect harmony with its idyllic setting. Wash off the day in the outdoor shower, then reflect on the moonlit silver sea. Youll toast to the success of owning this extraordinary residence in Orleans.
This property is off market, which means it's not currently listed for sale or rent on Zillow. This may be different from what's available on other websites or public sources.
