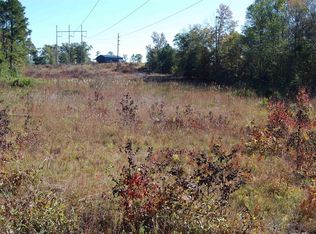Sold for $632,500 on 12/08/25
$632,500
71 Brayden Way, Camden, SC 29020
4beds
3,294sqft
Single Family Residence
Built in 2020
10.2 Acres Lot
$633,200 Zestimate®
$192/sqft
$2,800 Estimated rent
Home value
$633,200
$602,000 - $665,000
$2,800/mo
Zestimate® history
Loading...
Owner options
Explore your selling options
What's special
Country living at its finest!!!
Here is your chance to own a beautiful home on 10 acres of land. Primary on main level & 3 other bedrooms up. One bedroom has a Walkin closet & a private bathroom. Also located upstairs is a large room with endless possibilities!
Zillow last checked: 8 hours ago
Listing updated: December 09, 2025 at 04:52am
Listed by:
Sheron Pace 803-319-0838,
Home & Land Pros LLC- Camden
Bought with:
Sheron Pace, 45793
Home & Land Pros LLC- Camden
Source: Sumter BOR,MLS#: 200305
Facts & features
Interior
Bedrooms & bathrooms
- Bedrooms: 4
- Bathrooms: 4
- Full bathrooms: 3
- 1/2 bathrooms: 1
Primary bedroom
- Level: Main
Heating
- Heat Pump
Cooling
- Heat Pump
Appliances
- Included: Dishwasher, Disposal, Exhaust Fan, Microwave, Oven, Range, Refrigerator
- Laundry: Electric Dryer Hookup, Washer Hookup
Features
- Eat-in Kitchen
- Flooring: Carpet, Hardwood, Tile
- Windows: Blinds
- Basement: Crawl Space
- Has fireplace: Yes
- Fireplace features: Gas
Interior area
- Total structure area: 3,294
- Total interior livable area: 3,294 sqft
Property
Parking
- Total spaces: 4
- Parking features: Attached Garage
- Garage spaces: 2
Accessibility
- Accessibility features: Accessible Parking
Features
- Levels: Two
- Patio & porch: Covered Porch, Front Porch, Side Patio
- Fencing: None
Lot
- Size: 10.20 Acres
- Features: Landscaped
Details
- Additional structures: Other
- Parcel number: 2410000249
- Special conditions: Deeded
Construction
Type & style
- Home type: SingleFamily
- Architectural style: Traditional
- Property subtype: Single Family Residence
Materials
- Vinyl Siding
Condition
- New construction: No
- Year built: 2020
Utilities & green energy
- Sewer: Septic Tank
- Water: Public, Well
Community & neighborhood
Security
- Security features: Smoke Detector(s)
Location
- Region: Camden
- Subdivision: None
Other
Other facts
- Listing terms: Cash,Conventional,FHA,USDA Loan,VA Loan
- Road surface type: Dirt
Price history
| Date | Event | Price |
|---|---|---|
| 12/8/2025 | Sold | $632,500-1.9%$192/sqft |
Source: | ||
| 10/15/2025 | Pending sale | $645,000$196/sqft |
Source: | ||
| 10/13/2025 | Contingent | $645,000$196/sqft |
Source: | ||
| 8/20/2025 | Price change | $645,000-2.1%$196/sqft |
Source: | ||
| 7/10/2025 | Price change | $659,000-2.9%$200/sqft |
Source: | ||
Public tax history
| Year | Property taxes | Tax assessment |
|---|---|---|
| 2024 | $2,652 -3.6% | $517,900 -6.5% |
| 2023 | $2,752 +63% | $554,000 +74.4% |
| 2022 | $1,688 -0.1% | $317,700 |
Find assessor info on the county website
Neighborhood: 29020
Nearby schools
GreatSchools rating
- 2/10Camden Elementary Of The Creative ArtsGrades: PK-5Distance: 3.6 mi
- 4/10Camden Middle SchoolGrades: 6-8Distance: 4.4 mi
- 6/10Camden High SchoolGrades: 9-12Distance: 4.1 mi
Schools provided by the listing agent
- Elementary: Camden
- Middle: Camden
- High: Camden
Source: Sumter BOR. This data may not be complete. We recommend contacting the local school district to confirm school assignments for this home.

Get pre-qualified for a loan
At Zillow Home Loans, we can pre-qualify you in as little as 5 minutes with no impact to your credit score.An equal housing lender. NMLS #10287.
Sell for more on Zillow
Get a free Zillow Showcase℠ listing and you could sell for .
$633,200
2% more+ $12,664
With Zillow Showcase(estimated)
$645,864