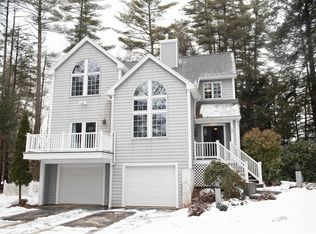Welcome to the Lake! Spacious and open cape with addition, 3 season porch overlooking the back yard and fire pit, all nicely sited on a double lot on Kooaukee Island and access to Bow Lake. Fire place with wood stove insert in the living room with vaulted ceiling. Gorgeous hardwood floors throughout with ceramic tile kitchen and baths. First floor laundry and ALL appliances are staying, including the portable generator....that's right, this house is generator-ready if you need it. Wander down to the beautiful beach point with picnic area, playground, a boat launch and picnic tables and beautiful, sandy beach to enjoy the lake. Come live or spend your summers at one of the most sought after lakes in NH. Easy to show with notice.
This property is off market, which means it's not currently listed for sale or rent on Zillow. This may be different from what's available on other websites or public sources.
