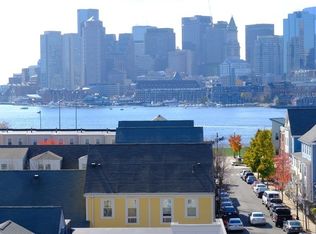Penthouse Triplex with STUNNING OCEAN + CITY VIEWS! Unit 7 is a one-of-a-kind Penthouse triplex with 2 beds/2.5 baths, 1100+/- sq ft on 2 levels of living. Full walk up to head house + private roof deck with unmatched views of Downtown Boston + Boston Harbor. Main level w/open living/kitchen/dining + 1/2 bath. Kitchen has marble countertops + peninsula, Bosch appliances + custom cabinetry. Upper level has 2 beds + 2 full baths + laundry. Large Master bed w/en suite bath, double vanity, black Delta faucets/trims, glass enclosed tiled shower. Ocean views from both levels through HUGE oversized windows. Walk up to HUGE private roof deck w/room for outdoor dining, lounge furniture + grill. IDEAL LOCATION: steps from multiple ocean front parks, run/bike routes along Boston Harbor. Walk to acclaimed area restaurants. 5 min walk to Maverick T Stop, multiple bus lines, shuttle to Logan, MBTA Ferry to Seaport. PARKING + ADDITIONAL STORAGE INCLUDED! Easy to show! Expected Completion: Jan. 2021
This property is off market, which means it's not currently listed for sale or rent on Zillow. This may be different from what's available on other websites or public sources.
