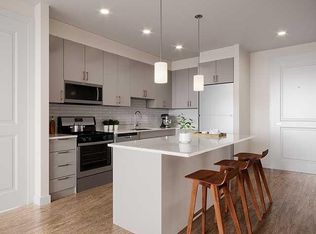Welcome to this stunning new construction 2/33 Bedroom townhouse, ideally located just a short distance from the commuter rail and the vibrant heart of Canton Center, where you'll enjoy an array of restaurants, shops, and local amenities. This beautiful Townhome features a spacious, open-concept first floor with a bright living area that flows seamlessly into a modern kitchen, complete with granite countertops, a peninsula for seating, stainless steel appliances, and a sliding door to your private patioperfect for entertaining or relaxing outdoors. Upstairs, youll find a primary suite with its own full bathroom, a second bedroom, and an additional full guest bath. The finished lower level, filled with natural light, offers a flexible space ideal for a family room, home office, or third bedroom. Welcome Home!
Apartment for rent
$3,500/mo
Fees may apply
71 Bolivar St #B, Canton, MA 02021
2beds
1,583sqft
Price may not include required fees and charges.
Apartment
Available now
-- Pets
-- A/C
-- Laundry
2 Parking spaces parking
Other
What's special
Flexible spaceModern kitchenFinished lower levelOpen-concept first floorGranite countertopsPrivate patioStainless steel appliances
- 2 days |
- -- |
- -- |
Travel times
Looking to buy when your lease ends?
Consider a first-time homebuyer savings account designed to grow your down payment with up to a 6% match & 3.83% APY.
Facts & features
Interior
Bedrooms & bathrooms
- Bedrooms: 2
- Bathrooms: 3
- Full bathrooms: 2
- 1/2 bathrooms: 1
Heating
- Other
Appliances
- Included: Dishwasher, Disposal, Microwave, Refrigerator
Features
- Has basement: Yes
Interior area
- Total interior livable area: 1,583 sqft
Property
Parking
- Total spaces: 2
- Parking features: Other
- Details: Contact manager
Details
- Parcel number: 52258
Construction
Type & style
- Home type: Apartment
- Property subtype: Apartment
Condition
- Year built: 2025
Community & HOA
Location
- Region: Canton
Financial & listing details
- Lease term: Contact For Details
Price history
| Date | Event | Price |
|---|---|---|
| 10/9/2025 | Listed for rent | $3,500$2/sqft |
Source: Zillow Rentals | ||
| 10/1/2025 | Listing removed | $3,500$2/sqft |
Source: Zillow Rentals | ||
| 8/26/2025 | Price change | $3,500-2.8%$2/sqft |
Source: Zillow Rentals | ||
| 8/4/2025 | Listing removed | $575,000$363/sqft |
Source: | ||
| 7/30/2025 | Listed for rent | $3,600+2.9%$2/sqft |
Source: Zillow Rentals | ||

