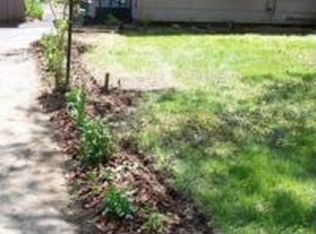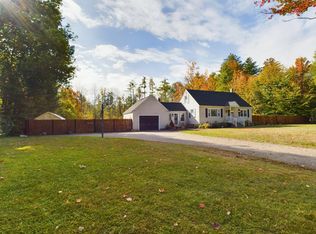Closed
Listed by:
Suzanne Damon,
EXP Realty Cell:603-493-5561
Bought with: Hometown Property Group
$445,000
71 Bog Road, Concord, NH 03303
3beds
1,936sqft
Ranch
Built in 1986
1.77 Acres Lot
$469,100 Zestimate®
$230/sqft
$3,037 Estimated rent
Home value
$469,100
$403,000 - $549,000
$3,037/mo
Zestimate® history
Loading...
Owner options
Explore your selling options
What's special
Desirable Ranch style home on Nearly 2 Acres. Perfect for downsizing or first-time homebuyers, this charming ranch sits on a level, lightly wooded lot with plenty of space and privacy. The property includes a" barn "(ideal for a workshop, man cave, or extra storage with cable and electricity) and a utility shed. Inside, enjoy an enclosed porch that leads to a bright, fully equipped eat-in kitchen with a breakfast peninsula and a 5x5 pantry. The dining area features sliders to the deck, perfect for outdoor living. Relax in the cozy living room with a fireplace and brick hearth. This home offers three spacious bedrooms, including a primary suite with two closets and a private bath, plus an office/playroom and first-floor laundry for added convenience. Recent updates include newer windows, furnace, and leach field. The property abuts a 30-acre farm, providing a tranquil backdrop while still being minutes from the highway.
Zillow last checked: 8 hours ago
Listing updated: January 03, 2025 at 10:08am
Listed by:
Suzanne Damon,
EXP Realty Cell:603-493-5561
Bought with:
Heather Mann
Hometown Property Group
Source: PrimeMLS,MLS#: 5014403
Facts & features
Interior
Bedrooms & bathrooms
- Bedrooms: 3
- Bathrooms: 2
- Full bathrooms: 2
Heating
- Oil, Hot Water
Cooling
- None
Appliances
- Included: Dishwasher, Electric Range, Refrigerator, Electric Water Heater
- Laundry: Laundry Hook-ups, 1st Floor Laundry
Features
- Dining Area, Hearth, Kitchen/Dining, Primary BR w/ BA, Soaking Tub, Walk-in Pantry
- Flooring: Hardwood, Laminate, Vinyl
- Windows: Blinds
- Basement: Bulkhead,Concrete,Crawl Space,Full,Storage Space,Sump Pump,Walk-Up Access
- Attic: Walk-up
- Has fireplace: Yes
- Fireplace features: Wood Burning
Interior area
- Total structure area: 1,936
- Total interior livable area: 1,936 sqft
- Finished area above ground: 1,936
- Finished area below ground: 0
Property
Parking
- Parking features: Circular Driveway, Dirt
Accessibility
- Accessibility features: 1st Floor Bedroom, 1st Floor Full Bathroom, Hard Surface Flooring, One-Level Home, 1st Floor Laundry
Features
- Levels: One
- Stories: 1
- Patio & porch: Porch, Enclosed Porch
- Exterior features: Deck, Shed
Lot
- Size: 1.77 Acres
- Features: Country Setting
Details
- Additional structures: Barn(s)
- Parcel number: CNCDM312ZB8
- Zoning description: RM
Construction
Type & style
- Home type: SingleFamily
- Architectural style: Ranch
- Property subtype: Ranch
Materials
- Aluminum Siding, Vinyl Siding
- Foundation: Concrete
- Roof: Asphalt Shingle
Condition
- New construction: No
- Year built: 1986
Utilities & green energy
- Electric: 200+ Amp Service, Circuit Breakers
- Sewer: Private Sewer
- Utilities for property: Cable
Community & neighborhood
Security
- Security features: Smoke Detector(s)
Location
- Region: Concord
Price history
| Date | Event | Price |
|---|---|---|
| 1/3/2025 | Sold | $445,000-1.1%$230/sqft |
Source: | ||
| 9/28/2024 | Listed for sale | $449,900$232/sqft |
Source: | ||
| 9/26/2024 | Contingent | $449,900$232/sqft |
Source: | ||
| 9/15/2024 | Listed for sale | $449,900+95.7%$232/sqft |
Source: | ||
| 7/22/2016 | Sold | $229,900+48.3%$119/sqft |
Source: | ||
Public tax history
| Year | Property taxes | Tax assessment |
|---|---|---|
| 2024 | $8,540 +3.1% | $308,400 |
| 2023 | $8,284 +3.8% | $308,400 |
| 2022 | $7,984 +10.5% | $308,400 +14.2% |
Find assessor info on the county website
Neighborhood: 03303
Nearby schools
GreatSchools rating
- 5/10Beaver Meadow SchoolGrades: PK-5Distance: 1.1 mi
- 6/10Rundlett Middle SchoolGrades: 6-8Distance: 3.3 mi
- 4/10Concord High SchoolGrades: 9-12Distance: 4.3 mi
Schools provided by the listing agent
- Elementary: Beaver Meadow Elementary Sch
- Middle: Rundlett Middle School
- High: Concord High School
- District: Concord School District SAU #8
Source: PrimeMLS. This data may not be complete. We recommend contacting the local school district to confirm school assignments for this home.

Get pre-qualified for a loan
At Zillow Home Loans, we can pre-qualify you in as little as 5 minutes with no impact to your credit score.An equal housing lender. NMLS #10287.

