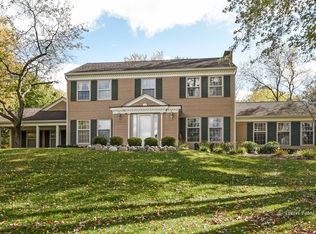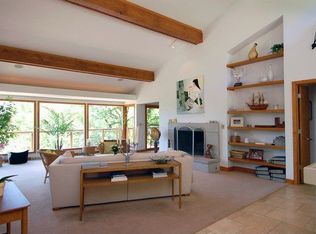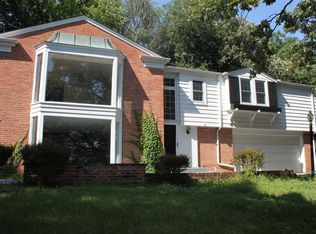Feel the Impeccable Quality the Instant You Step Inside this Recent Rehab - So Much is New! The Living and Dining Room Area Provide a Wonderful Open Space Making Entertaining a Breeze. The Light, Bright Kitchen Features New High End Cabinetry, Granite, Recessed Lighting and All New GE Profile & Adora Stainless Steel Appliances. New Hardwood Floors Throughout most of Living Areas. Enjoy the Spacious Family Room with Inviting Raised Hearth Stone Fireplace and French Door Access to the Screened Porch. Gorgeous Multi-Paned Windows Bring the Outdoors In and Surround You with Nature 12 Months of the Year. Cul-de-sac Location. This Home Exudes Warmth & Personality. Trout Valley is a Golf Cart Community with Many Amenities: Historical Pool, Trout Streams, Fishing, Horse Barn, Nature Trails, Tennis, Lodge and So Much More! Situated on the Fox River with Dock & Marina. Vacation Where You Live!!
This property is off market, which means it's not currently listed for sale or rent on Zillow. This may be different from what's available on other websites or public sources.


