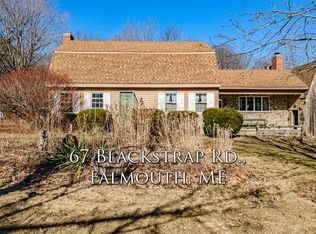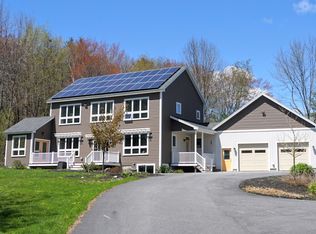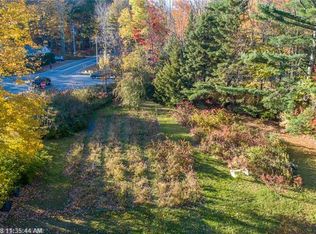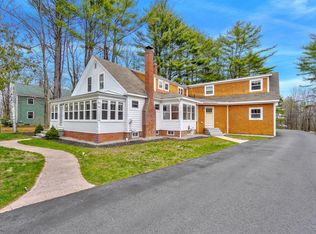Closed
$686,000
71 Blackstrap Road, Falmouth, ME 04105
3beds
2,220sqft
Single Family Residence
Built in 1972
1.55 Acres Lot
$720,500 Zestimate®
$309/sqft
$3,607 Estimated rent
Home value
$720,500
$663,000 - $778,000
$3,607/mo
Zestimate® history
Loading...
Owner options
Explore your selling options
What's special
Welcome to this charming Cape-style home tucked back off the road with a sprawling back yard perfect for those family BBQ's, lawn games and family get togethers! Boasting over 2200 square feet of cozy living space, this residence offers the perfect blend of space and comfort for all. You will find hardwood floors throughout the home and two wood stoves that will warm the whole house on those chilly nights. Cozy up with a great book in your family room/potential home office where the brand new picture window floods the room with light and overlooks your private backyard. The eat-in kitchen offers plenty of cabinet space. The formal dining room includes built-in cabinets with glass doors. Sit back and relax and watch the big game or have a family movie night in the front living room. Head up stairs to find 2 large bedrooms and a huge primary bedroom with 3 closets! The open concept kitchen, living room and dining area create an inviting space for entertaining guests or enjoying family meals together. This well maintained home features newer leach field, all new windows, all new electrical including all new outlets, light switches, a new panel and a generator hook up in the garage.
Zillow last checked: 8 hours ago
Listing updated: October 02, 2024 at 07:27pm
Listed by:
Signature Homes Real Estate Group, LLC
Bought with:
L&S Realty
Source: Maine Listings,MLS#: 1587777
Facts & features
Interior
Bedrooms & bathrooms
- Bedrooms: 3
- Bathrooms: 2
- Full bathrooms: 1
- 1/2 bathrooms: 1
Primary bedroom
- Features: Closet
- Level: Second
Bedroom 1
- Features: Closet
- Level: Second
Bedroom 2
- Features: Closet
- Level: Second
Dining room
- Features: Built-in Features, Dining Area, Formal
- Level: First
Family room
- Features: Heat Stove
- Level: First
Kitchen
- Features: Eat-in Kitchen
- Level: First
Living room
- Features: Formal, Heat Stove
- Level: First
Heating
- Forced Air, Hot Water
Cooling
- None
Appliances
- Included: Dishwasher, Dryer, Electric Range, Refrigerator, Washer
Features
- Attic, Shower, Storage
- Flooring: Wood
- Basement: Bulkhead,Interior Entry,Unfinished
- Number of fireplaces: 2
Interior area
- Total structure area: 2,220
- Total interior livable area: 2,220 sqft
- Finished area above ground: 2,220
- Finished area below ground: 0
Property
Parking
- Total spaces: 2
- Parking features: Paved, 1 - 4 Spaces, Garage Door Opener
- Attached garage spaces: 2
Features
- Patio & porch: Porch
Lot
- Size: 1.55 Acres
- Features: Rural, Landscaped
Details
- Parcel number: FMTHMU47B004
- Zoning: RD
Construction
Type & style
- Home type: SingleFamily
- Architectural style: Dutch Colonial
- Property subtype: Single Family Residence
Materials
- Wood Frame, Wood Siding
- Roof: Shingle
Condition
- Year built: 1972
Utilities & green energy
- Electric: Circuit Breakers
- Sewer: Private Sewer, Septic Design Available
- Water: Public
- Utilities for property: Utilities On
Community & neighborhood
Location
- Region: Falmouth
Price history
| Date | Event | Price |
|---|---|---|
| 6/14/2024 | Sold | $686,000+1.6%$309/sqft |
Source: | ||
| 5/6/2024 | Pending sale | $675,000$304/sqft |
Source: | ||
| 4/30/2024 | Listed for sale | $675,000+45.6%$304/sqft |
Source: | ||
| 10/28/2020 | Sold | $463,500-3.3%$209/sqft |
Source: | ||
| 10/16/2020 | Pending sale | $479,500$216/sqft |
Source: Keller Williams Realty #1465662 Report a problem | ||
Public tax history
| Year | Property taxes | Tax assessment |
|---|---|---|
| 2024 | $6,916 +6.1% | $516,900 +0.3% |
| 2023 | $6,517 +6% | $515,600 |
| 2022 | $6,146 +16.3% | $515,600 +66.4% |
Find assessor info on the county website
Neighborhood: 04105
Nearby schools
GreatSchools rating
- 10/10Falmouth Elementary SchoolGrades: K-5Distance: 1.7 mi
- 10/10Falmouth Middle SchoolGrades: 6-8Distance: 1.7 mi
- 9/10Falmouth High SchoolGrades: 9-12Distance: 1.9 mi

Get pre-qualified for a loan
At Zillow Home Loans, we can pre-qualify you in as little as 5 minutes with no impact to your credit score.An equal housing lender. NMLS #10287.
Sell for more on Zillow
Get a free Zillow Showcase℠ listing and you could sell for .
$720,500
2% more+ $14,410
With Zillow Showcase(estimated)
$734,910


