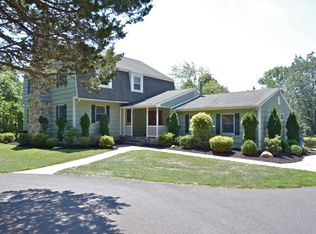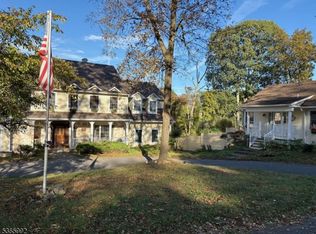FOR ADDITIONAL INFORMATION, BROCHURE AND OR APPOINTMENT, CONTACT THE LISTING AGENT GLORY-ANN DRAZINAKIS AT 908-256-4304. High levels of sophistication and style define a stone-front Colonial nestled on three manicured acres in Tewksbury Township. Custom built in 2002, this gracious home presents a 4,500-square-foot floor plan with five bedrooms, four full baths and a powder room. Centrally located near Exit 24 of Interstate 78 and minutes from the charming village of Oldwick, this luxurious home also offers an attached three-car garage. Highlights of the well-designed twelve-room residence include hardwood and marble flooring, three fireplaces, a wet bar, extensive millwork, large windows, high ceilings and leaded glass interior doors. Arranged on three levels, the spacious walk-out lower level has been artfully finished using the same caliber of amenities as the rest of the home. Entered by a wide foyer featuring gleaming marble flooring, wainscoting, crown molding, recessed lighting and a stunning wood staircase, this welcoming entrance provides sightlines into some of the principal rooms. In the living room/den, sunlight streams through an oversized picture window presenting oak hardwood flooring with walnut inlay. A formal dining room set behind two leaded glass doors is delineated by crown, chair and applied moldings. Contrasting border wood flooring lends elegance underfoot. Delightful details in the gourmet kitchen include rich wood cabinetry, granite countertops, a tile backsplash, crown molding, recessed lighting, breakfast bar seating and a built-in desk area. A Wolf stove is among the full complement of stainless steel appliances. Opening from the kitchen is a sunny breakfast area with atrium doors leading to the entertainment-size rear deck. Another fine feature in the kitchen is the adjacent butlers pantry offering a bar sink, wine refrigerator, granite countertop, tile backsplash and glass door upper cabinets. Completing the first floor are powder and laundry rooms. A generously-sized master suite presents a sitting area and walk-in closet. The luxurious travertine master bath was upgraded in 2014 and offers a Victoria and Albert volcanic limestone soaking tub, travertine shower enclosed by a frameless glass door and a dual sink vanity. Another spacious bedroom is centered by a fireplace and includes a large sitting area, making it an ideal secondary master bedroom. Three additional bedrooms are spacious and sun-lit offering walk-in closets fitted with built-ins. The walkout, finished lower level features atrium doors to the backyard and multiple windows. A recreation room is an expansive space featuring a fireplace, wet bar, crown molding and recessed lighting. Nearby is an exercise room for daily workouts. A fabulous home theater is arranged with tiered seating for an authentic movie-going experience. Rounding out the lower level is a convenient full bath. Privately situated on level, open acreage, the homes picturesque grounds are fenced in and offer perfect venues for outdoor entertaining on the rear deck and patio. Majestic views of sweeping green lawns, professional landscaping and mature trees complete the tranquil setting. Home systems include multiple zones of natural gas forced hot air heating with a humidifier, central air conditioning, well water and private septic. Tewksbury Township in Hunterdon County offers a small-town lifestyle thats close to a network of highways for easy access to Manhattan or local business campuses. The entire area has a longstanding history dating back to the pre-Revolutionary War era, and retains much of its original character. Fine old homes, equestrian estates and working farms dot the open landscape of rolling hills and fields.
This property is off market, which means it's not currently listed for sale or rent on Zillow. This may be different from what's available on other websites or public sources.

