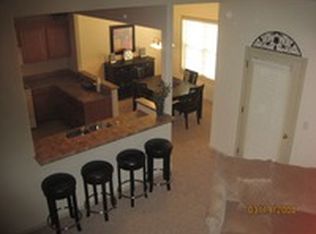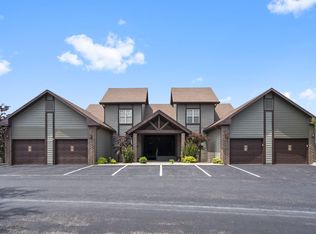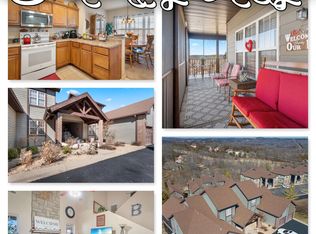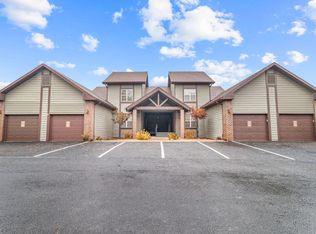Golfers will love this maintenance-free villa in beautiful StoneBridge Village. 3BR/3BA,1672 sqft, Walk-in level entry w/1-car attached garage. The vaulted ceiling & stone fireplace open to the upper level create a exquisite design. 2 baths on the main level & 1 in the upper level. The master bath features a jetted tub & walk-in shower. Enjoy the extra-large wrap-around screened porch on beautiful LedgeStone Golf Course.Upgraded flooring and special features will make your viewing of this home, enjoyable and definitely at the Top of Your List as a place to live or vacation. Gated golf resort community w/1st Class Golf & Country Club amenities including fitness, tennis , pools and lots of social events. Table Rock Lake & Branson attractions near by. POA dues for Master Community of $150 and COA or $194.
This property is off market, which means it's not currently listed for sale or rent on Zillow. This may be different from what's available on other websites or public sources.




