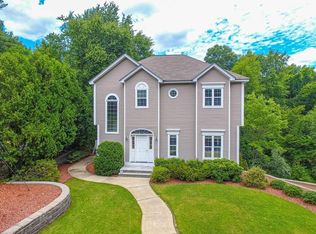Beautifully renovated 4 bedroom home in the heart of one of Leominster's finest neighborhoods. Look no further, this home has it all. Fully renovated kitchen with NEW cabinets, NEW granite counters and NEW stainless appliances along with open concept kitchen-dining room. Spacious living room with hardwood floors. Convenience of a first floor bedroom and full bath. Three bedrooms upstairs with a slider leading out to the 2nd floor balcony, an additional full bath and 2nd floor laundry area. Enjoy the benefits of an additional heated room with windows in the basement with walkout door leading to a lovely NEW patio and NEW retaining walls. Roof is newer.
This property is off market, which means it's not currently listed for sale or rent on Zillow. This may be different from what's available on other websites or public sources.
