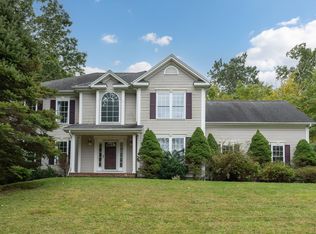Sit back and relax in this magnificent move-in ready five bedroom, three-and-a-half bath colonial in desirable Autumn Ridge, conveniently located near Killingworth Center, Clinton Crossing and I-95. Built in 1996, this well-appointed home features nearly 4,500 square feet of exceptional living space on four floors, 9' ceilings with crown molding on the first floor and loads of natural light, all on a beautifully landscaped 2.8 acre wooded lot with custom stonework. This home truly exceeds expectations! Open the front door to a large central foyer with gleaming hardwood floors flanked by a formal living room and convenient half bath with first floor laundry. The hardwood floors continue into the massive gourmet kitchen with large butcher block center island, beautiful white cabinets, stainless steel appliances and polished granite countertops. Enjoy casual dining in the breakfast nook or formal dinners in the adjacent dining room, complete with bay window and wainscoting. The kitchen is open to a large family room with wood-burning fireplace and French doors to a bright sunroom with cathedral ceilings and white beadboard paneling. Step out of the sunroom onto the large deck and enjoy a cup of coffee as you take in the beauty of the private wooded yard. The second floor features three bedrooms, including a large master with walk-in closet and luxury marble-appointed on-suite with double sink vanity, garden tub and separate marble shower. The second floor also includes an additional full bath with double-sink vanity and a large unfinished bonus room over the three-car garage, providing ample storage or the potential for additional living space. Take the stairs to the third floor and you will enter a large sitting/family room adjacent to two additional bedrooms and a full bath. There is also 1,100 square feet of additional living space in the finished basement, including a large recreation room/gym with walkout to the level yard, which abuts Killingworth Land Trust property. This exquisite home offers a very versatile floor plan for both living and entertaining and also includes central vacuuming and an audio/intercom system. Located in desirable Killingworth, which is convenient to both New Haven and Hartford and within two hours of New York and Boston, this home also enjoys Clinton beach rights for a nominal annual fee, giving you access to Connecticut's beautiful shoreline and the best in New England living!
This property is off market, which means it's not currently listed for sale or rent on Zillow. This may be different from what's available on other websites or public sources.
