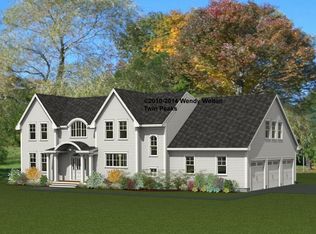Closed
$325,000
71 Beech Ridge Road, York, ME 03909
4beds
4,104sqft
Single Family Residence
Built in 1758
2.99 Acres Lot
$-- Zestimate®
$79/sqft
$3,865 Estimated rent
Home value
Not available
Estimated sales range
Not available
$3,865/mo
Zestimate® history
Loading...
Owner options
Explore your selling options
What's special
Own a piece of York history with this iconic farmhouse built in the 1700's. 'Barrell Grove' was originally a sawmill in the early 18th century and then owned by two other prominent families in town. The home fell into disrepair for many years and recent owners did some renovations including a few replacement windows, a new septic system and a new roof. The 4+ bedroom federal style home with attached barn sits on just under 3 acres of pastoral land. With approximately 4,100 sq feet total, the first floor of this antique farmhouse has an eat-in kitchen with commercial grade appliances and working woodstove, one full bathroom, a large formal dining room, spacious living room with fireplace, a family room and parlor with direct access to a nice side yard deck. All of the bedrooms along with a laundry room and another full bath are located on the second and third levels. Period details such as the wood floors, fireplaces, rounded front staircase and moulding throughout will transport you back in time. The property is still in need of significant renovations and is being sold 'AS IS' with all belongings that are still onsite. Buyer is responsible for all due diligence. Great location just minutes to area beaches and restaurants, Kittery outlet malls and easy access to the highway.
Zillow last checked: 8 hours ago
Listing updated: September 11, 2025 at 07:15am
Listed by:
Anne Erwin Sotheby's International Realty 207-363-6640
Bought with:
RE/MAX Shoreline
Source: Maine Listings,MLS#: 1619275
Facts & features
Interior
Bedrooms & bathrooms
- Bedrooms: 4
- Bathrooms: 2
- Full bathrooms: 2
Primary bedroom
- Features: Closet
- Level: Second
- Area: 240 Square Feet
- Dimensions: 16 x 15
Bedroom 1
- Features: Closet
- Level: Second
- Area: 285 Square Feet
- Dimensions: 19 x 15
Bedroom 2
- Features: Closet
- Level: Second
- Area: 270 Square Feet
- Dimensions: 15 x 18
Bedroom 3
- Level: Third
- Area: 486 Square Feet
- Dimensions: 27 x 18
Dining room
- Features: Formal
- Level: First
- Area: 272 Square Feet
- Dimensions: 16 x 17
Family room
- Level: First
- Area: 169 Square Feet
- Dimensions: 13 x 13
Kitchen
- Features: Eat-in Kitchen
- Level: First
- Area: 345 Square Feet
- Dimensions: 23 x 15
Laundry
- Level: Second
- Area: 340 Square Feet
- Dimensions: 20 x 17
Living room
- Features: Wood Burning Fireplace
- Level: First
- Area: 306 Square Feet
- Dimensions: 17 x 18
Other
- Features: Parlor
- Level: First
- Area: 210 Square Feet
- Dimensions: 15 x 14
Heating
- Forced Air, Wood Stove
Cooling
- None
Appliances
- Included: Dishwasher, Dryer, Gas Range, Refrigerator, Washer
Features
- Bathtub, Shower
- Flooring: Other, Vinyl, Wood
- Basement: Interior Entry,Dirt Floor,Partial
- Number of fireplaces: 2
Interior area
- Total structure area: 4,104
- Total interior livable area: 4,104 sqft
- Finished area above ground: 4,104
- Finished area below ground: 0
Property
Parking
- Parking features: Gravel, 11 - 20 Spaces, On Site
Features
- Patio & porch: Deck
- Has view: Yes
- View description: Trees/Woods
Lot
- Size: 2.99 Acres
- Features: Near Golf Course, Near Public Beach, Near Shopping, Near Turnpike/Interstate, Neighborhood, Rural, Rolling Slope
Details
- Additional structures: Barn(s)
- Parcel number: YORKM0086B0045
- Zoning: G1
Construction
Type & style
- Home type: SingleFamily
- Architectural style: Farmhouse,Federal
- Property subtype: Single Family Residence
Materials
- Wood Frame, Clapboard
- Foundation: Stone
- Roof: Shingle
Condition
- Year built: 1758
Utilities & green energy
- Electric: On Site, Circuit Breakers
- Sewer: Private Sewer, Septic Design Available
- Water: Public
Community & neighborhood
Location
- Region: York
Other
Other facts
- Ownership: Municipal Quitclaim Deed
- Road surface type: Paved
Price history
| Date | Event | Price |
|---|---|---|
| 9/11/2025 | Pending sale | $599,000+84.3%$146/sqft |
Source: | ||
| 9/10/2025 | Sold | $325,000-45.7%$79/sqft |
Source: | ||
| 5/23/2025 | Contingent | $599,000$146/sqft |
Source: | ||
| 5/12/2025 | Listed for sale | $599,000$146/sqft |
Source: | ||
| 5/1/2025 | Contingent | $599,000$146/sqft |
Source: | ||
Public tax history
| Year | Property taxes | Tax assessment |
|---|---|---|
| 2024 | $4,925 | $610,700 +6% |
| 2023 | $4,925 | $576,000 |
| 2022 | $4,925 -2% | $576,000 +14% |
Find assessor info on the county website
Neighborhood: 03909
Nearby schools
GreatSchools rating
- 9/10York Middle SchoolGrades: 5-8Distance: 2.3 mi
- 8/10York High SchoolGrades: 9-12Distance: 4 mi
- NAVillage Elementary School-YorkGrades: K-1Distance: 2.6 mi
Get pre-qualified for a loan
At Zillow Home Loans, we can pre-qualify you in as little as 5 minutes with no impact to your credit score.An equal housing lender. NMLS #10287.
