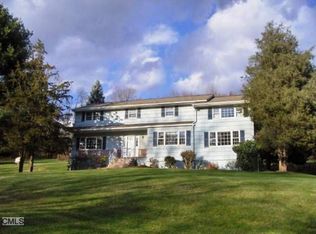Sold for $950,000 on 07/21/25
$950,000
71 Beaver Brook Road, Ridgefield, CT 06877
4beds
2,624sqft
Single Family Residence
Built in 1970
2 Acres Lot
$974,000 Zestimate®
$362/sqft
$5,538 Estimated rent
Home value
$974,000
$877,000 - $1.08M
$5,538/mo
Zestimate® history
Loading...
Owner options
Explore your selling options
What's special
Welcome Home to 71 Beaver Brook Road, a classic Colonial sited on 2.0 acres in Ridgefield's sought-after Ridgebury Estates. Inside, hardwood floors flow throughout a traditional layout featuring a cozy living room, a formal dining room, and a warm, inviting family room with custom paneling and a wood-burning fireplace. The updated eat-in kitchen boasts granite countertops, ample cabinetry, and sliders opening to the deck for seamless indoor-outdoor living. Upstairs, you'll find the primary bedroom with a renovated ensuite bathroom and three generously sized bedrooms, sharing a renovated hallway bathroom. Set back on a private paved driveway, this home enjoys beautiful curb appeal with a two-car garage, professional landscaping, mature trees, and a backyard that borders tranquil Beaver Brook. A spacious three-tiered deck offers the perfect outdoor retreat, with a coyote fence enclosing the rear yard for added security. This home includes deeded rights to the Pleasantview Recreation Association (PVRA, 'the rec'), offering access to a community pool, tennis courts, youth swim team, ballfields, clubhouse, playground, and more. Ideally located in northern Ridgefield near the Ridgefield Golf Course, Danbury Fair Mall, Trader Joe's, Whole Foods, and major commute routes to lower Fairfield and Westchester Counties, plus trains to NYC, this property blends timeless charm with exceptional lifestyle amenities. Welcome Home!
Zillow last checked: 8 hours ago
Listing updated: July 21, 2025 at 01:26pm
Listed by:
Heather Salaga 203-770-8591,
Houlihan Lawrence 203-438-0455
Bought with:
Suzette B. Kraus, RES.0802916
Compass Connecticut, LLC
Source: Smart MLS,MLS#: 24089123
Facts & features
Interior
Bedrooms & bathrooms
- Bedrooms: 4
- Bathrooms: 3
- Full bathrooms: 2
- 1/2 bathrooms: 1
Primary bedroom
- Features: Vaulted Ceiling(s), Ceiling Fan(s), Full Bath, Hardwood Floor
- Level: Upper
- Area: 275.59 Square Feet
- Dimensions: 12.7 x 21.7
Bedroom
- Features: Ceiling Fan(s), Hardwood Floor
- Level: Upper
- Area: 247.97 Square Feet
- Dimensions: 13.7 x 18.1
Bedroom
- Features: Ceiling Fan(s), Hardwood Floor
- Level: Upper
- Area: 173.76 Square Feet
- Dimensions: 9.6 x 18.1
Bedroom
- Features: Ceiling Fan(s), Hardwood Floor
- Level: Upper
- Area: 143.52 Square Feet
- Dimensions: 9.2 x 15.6
Dining room
- Features: Hardwood Floor
- Level: Main
- Area: 172.84 Square Feet
- Dimensions: 11.6 x 14.9
Family room
- Features: Bay/Bow Window, Fireplace, Wall/Wall Carpet
- Level: Main
- Area: 295.91 Square Feet
- Dimensions: 12.7 x 23.3
Kitchen
- Features: Balcony/Deck, Granite Counters, Dining Area, Pantry, Sliders, Vinyl Floor
- Level: Main
- Area: 198.34 Square Feet
- Dimensions: 9.4 x 21.1
Living room
- Features: French Doors, Hardwood Floor
- Level: Main
- Area: 278.74 Square Feet
- Dimensions: 15.4 x 18.1
Heating
- Baseboard, Hot Water, Oil
Cooling
- Ceiling Fan(s), Window Unit(s)
Appliances
- Included: Electric Range, Microwave, Refrigerator, Dishwasher, Water Heater
- Laundry: Main Level
Features
- Open Floorplan, Entrance Foyer
- Basement: Full,Unfinished,Storage Space,Garage Access,Interior Entry
- Attic: Storage,Pull Down Stairs
- Number of fireplaces: 1
Interior area
- Total structure area: 2,624
- Total interior livable area: 2,624 sqft
- Finished area above ground: 2,624
- Finished area below ground: 0
Property
Parking
- Total spaces: 2
- Parking features: Attached, Garage Door Opener
- Attached garage spaces: 2
Lot
- Size: 2 Acres
- Features: Wetlands, Wooded, Level
Details
- Parcel number: 274905
- Zoning: RAA
- Other equipment: Generator Ready
Construction
Type & style
- Home type: SingleFamily
- Architectural style: Colonial
- Property subtype: Single Family Residence
Materials
- Shingle Siding, Clapboard, Wood Siding
- Foundation: Concrete Perimeter
- Roof: Asphalt
Condition
- New construction: No
- Year built: 1970
Utilities & green energy
- Sewer: Septic Tank
- Water: Well
Community & neighborhood
Community
- Community features: Golf, Health Club, Library, Medical Facilities, Park, Pool, Public Rec Facilities, Shopping/Mall
Location
- Region: Ridgefield
- Subdivision: North Ridgefield
HOA & financial
HOA
- Has HOA: Yes
- HOA fee: $1,120 annually
- Amenities included: Clubhouse, Park, Playground, Pool, Tennis Court(s)
- Services included: Pool Service
Price history
| Date | Event | Price |
|---|---|---|
| 7/21/2025 | Sold | $950,000$362/sqft |
Source: | ||
| 5/22/2025 | Pending sale | $950,000$362/sqft |
Source: | ||
| 4/25/2025 | Listed for sale | $950,000$362/sqft |
Source: | ||
Public tax history
| Year | Property taxes | Tax assessment |
|---|---|---|
| 2025 | $12,413 +4% | $453,180 |
| 2024 | $11,941 +2.1% | $453,180 |
| 2023 | $11,697 +19.5% | $453,180 +31.6% |
Find assessor info on the county website
Neighborhood: Ridgebury
Nearby schools
GreatSchools rating
- 9/10Ridgebury Elementary SchoolGrades: PK-5Distance: 2 mi
- 8/10Scotts Ridge Middle SchoolGrades: 6-8Distance: 3 mi
- 10/10Ridgefield High SchoolGrades: 9-12Distance: 2.9 mi
Schools provided by the listing agent
- Elementary: Ridgebury
- Middle: Scotts Ridge
- High: Ridgefield
Source: Smart MLS. This data may not be complete. We recommend contacting the local school district to confirm school assignments for this home.

Get pre-qualified for a loan
At Zillow Home Loans, we can pre-qualify you in as little as 5 minutes with no impact to your credit score.An equal housing lender. NMLS #10287.
Sell for more on Zillow
Get a free Zillow Showcase℠ listing and you could sell for .
$974,000
2% more+ $19,480
With Zillow Showcase(estimated)
$993,480