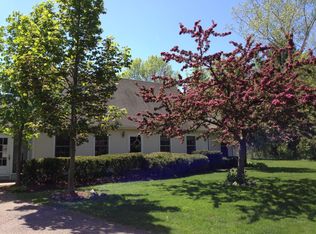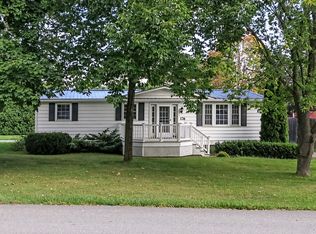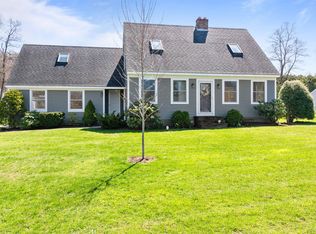Closed
Listed by:
Nick Riina,
Rossi & Riina Real Estate 802-448-2860
Bought with: Coldwell Banker Hickok and Boardman
$612,500
71 Bayview Lane, Shelburne, VT 05482
3beds
1,884sqft
Single Family Residence
Built in 1984
0.47 Acres Lot
$692,600 Zestimate®
$325/sqft
$3,411 Estimated rent
Home value
$692,600
$651,000 - $734,000
$3,411/mo
Zestimate® history
Loading...
Owner options
Explore your selling options
What's special
This beautiful, remodeled and redecorated home is situated on a quiet cul-de-sac just minutes from Lake Champlain, the quaint Shelburne village, Shelburne Farms, and Shelburne Community School. Seasonal travel to Burlington or points beyond is easy with quick access to Route 7. The open floor plan on the first level features a spacious living room adjacent to a sunroom. The large and well-placed windows allow for lots of natural light and feature lovely views of the large yard, oversized blue stone patio, mature trees and planter beds. The granite countered kitchen and much of the downstairs was just extensively remodeled by a prominent Vermont builder. It also features contemporary solid maple cabinetry, with all recently updated appliances including a Bosch dishwasher, an oversized stainless refrigerator, and a custom fitted oven. Family mealtimes together are a must in the dining room that features a large, decorative, and highly functional Scandinavian gas heating stove which can be quickly turned on to create an inviting enclave on cool evenings. The second floor master bedroom is airy with lovely views of the half acre yard, hedges, and trees. This generously sized bedroom with large walk-in closet allows enough space for a large bedroom set.
Zillow last checked: 8 hours ago
Listing updated: June 13, 2023 at 06:06am
Listed by:
Nick Riina,
Rossi & Riina Real Estate 802-448-2860
Bought with:
Dana Valentine
Coldwell Banker Hickok and Boardman
Source: PrimeMLS,MLS#: 4948561
Facts & features
Interior
Bedrooms & bathrooms
- Bedrooms: 3
- Bathrooms: 2
- Full bathrooms: 1
- 3/4 bathrooms: 1
Heating
- Natural Gas, Baseboard, Direct Vent, Electric
Cooling
- None
Appliances
- Included: Dishwasher, Electric Range, Refrigerator, Natural Gas Water Heater
- Laundry: 1st Floor Laundry
Features
- Dining Area
- Flooring: Carpet, Manufactured, Tile
- Has basement: No
- Number of fireplaces: 2
- Fireplace features: Gas, 2 Fireplaces
Interior area
- Total structure area: 1,884
- Total interior livable area: 1,884 sqft
- Finished area above ground: 1,884
- Finished area below ground: 0
Property
Parking
- Total spaces: 1
- Parking features: Paved, Attached
- Garage spaces: 1
Features
- Levels: Two
- Stories: 2
- Patio & porch: Patio
- Frontage length: Road frontage: 114
Lot
- Size: 0.47 Acres
- Features: Landscaped, Subdivided
Details
- Zoning description: res
Construction
Type & style
- Home type: SingleFamily
- Architectural style: Cape
- Property subtype: Single Family Residence
Materials
- Wood Frame, Vinyl Exterior
- Foundation: Slab w/ Frost Wall
- Roof: Architectural Shingle
Condition
- New construction: No
- Year built: 1984
Utilities & green energy
- Electric: Circuit Breakers
- Sewer: Public Sewer
- Utilities for property: Cable at Site
Community & neighborhood
Location
- Region: Shelburne
Price history
| Date | Event | Price |
|---|---|---|
| 6/12/2023 | Sold | $612,500+15.8%$325/sqft |
Source: | ||
| 4/17/2023 | Contingent | $529,000$281/sqft |
Source: | ||
| 4/13/2023 | Listed for sale | $529,000+29.3%$281/sqft |
Source: | ||
| 7/4/2018 | Listing removed | $409,000$217/sqft |
Source: Rossi & Riina Real Estate #4693606 | ||
| 6/8/2018 | Price change | $409,000-3.8%$217/sqft |
Source: Rossi & Riina Real Estate #4693606 | ||
Public tax history
Tax history is unavailable.
Neighborhood: 05482
Nearby schools
GreatSchools rating
- 8/10Shelburne Community SchoolGrades: PK-8Distance: 1.5 mi
- 10/10Champlain Valley Uhsd #15Grades: 9-12Distance: 6.9 mi
Schools provided by the listing agent
- Elementary: Shelburne Community School
- Middle: Shelburne Community School
- High: Champlain Valley UHSD #15
- District: Shelburne School District
Source: PrimeMLS. This data may not be complete. We recommend contacting the local school district to confirm school assignments for this home.

Get pre-qualified for a loan
At Zillow Home Loans, we can pre-qualify you in as little as 5 minutes with no impact to your credit score.An equal housing lender. NMLS #10287.


