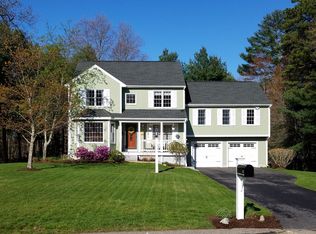This beautiful one owner home is the one you've been waiting for! Set in the desirable Baybrook Farm neighborhood on an amazing lot that abuts the conservation land! The wonderful open floor plan is perfect for entertaining with the fireplaced family room being wide open to the eat in kitchen which leads to the formal dining & living rooms. Gorgeous Brazilian cherry floors. Impressive 2 story foyer to 2nd floor where you will find a large master suite with private bath and private office/den. 3 additional bedrooms with another wonderful bath. Enjoy the summer nights on the farmers porch or on the back deck all while taking in the spectacular park-like views or venture out on the hiking trails! Walk to town, commuter rail & schools! Come by and view this one of a kind spot!
This property is off market, which means it's not currently listed for sale or rent on Zillow. This may be different from what's available on other websites or public sources.
