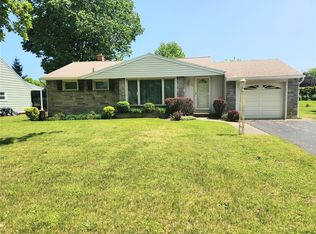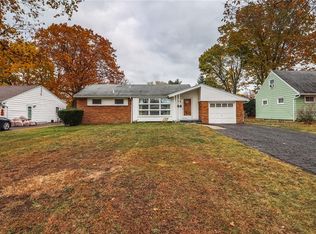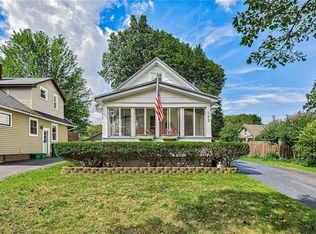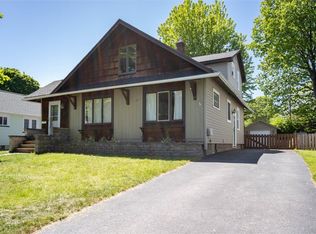Closed
$185,000
71 Bayberry Ln, Rochester, NY 14616
4beds
1,344sqft
Single Family Residence
Built in 1954
9,448.16 Square Feet Lot
$188,900 Zestimate®
$138/sqft
$2,431 Estimated rent
Maximize your home sale
Get more eyes on your listing so you can sell faster and for more.
Home value
$188,900
$176,000 - $202,000
$2,431/mo
Zestimate® history
Loading...
Owner options
Explore your selling options
What's special
STILL AVAILABLE!!! No games with pricing! LIST PRICE TAKES IT!! This charming Cape Cod offers a solid foundation with strong mechanicals, making it an excellent opportunity to build equity through simple cosmetic updates. With four comfortable bedrooms and two full bathrooms, there’s plenty of space to grow and make it your own. Key features include maintenance-free vinyl siding, an architectural shingle roof, energy-efficient vinyl windows, and a durable concrete driveway. The furnace and central air conditioning were both replaced in 2013, providing year-round comfort and peace of mind. Whether you're ready to roll up your sleeves or simply want a home you can personalize over time, this is a smart and affordable step into homeownership. STILL AVAILABLE!!!
Zillow last checked: 8 hours ago
Listing updated: September 07, 2025 at 10:22am
Listed by:
Amber R McGuckin 585-727-1379,
RE/MAX Realty Group
Bought with:
Dawn M Presicci, 40PR1169143
Empire Realty Group
Source: NYSAMLSs,MLS#: R1621165 Originating MLS: Rochester
Originating MLS: Rochester
Facts & features
Interior
Bedrooms & bathrooms
- Bedrooms: 4
- Bathrooms: 2
- Full bathrooms: 2
- Main level bathrooms: 1
- Main level bedrooms: 2
Heating
- Gas, Forced Air
Cooling
- Central Air
Appliances
- Included: Electric Oven, Electric Range, Gas Water Heater, Refrigerator
- Laundry: In Basement
Features
- Eat-in Kitchen, Bedroom on Main Level
- Flooring: Hardwood, Varies, Vinyl
- Basement: Full
- Has fireplace: No
Interior area
- Total structure area: 1,344
- Total interior livable area: 1,344 sqft
Property
Parking
- Total spaces: 1
- Parking features: Attached, Garage
- Attached garage spaces: 1
Features
- Levels: Two
- Stories: 2
- Exterior features: Concrete Driveway
Lot
- Size: 9,448 sqft
- Dimensions: 70 x 135
- Features: Near Public Transit, Rectangular, Rectangular Lot, Residential Lot
Details
- Parcel number: 2628000607300002029000
- Special conditions: Standard
Construction
Type & style
- Home type: SingleFamily
- Architectural style: Cape Cod,Two Story
- Property subtype: Single Family Residence
Materials
- Vinyl Siding
- Foundation: Block
- Roof: Asphalt
Condition
- Resale
- Year built: 1954
Utilities & green energy
- Sewer: Connected
- Water: Connected, Public
- Utilities for property: Sewer Connected, Water Connected
Community & neighborhood
Location
- Region: Rochester
- Subdivision: Green Vly Acres
Other
Other facts
- Listing terms: Cash,Conventional
Price history
| Date | Event | Price |
|---|---|---|
| 9/5/2025 | Sold | $185,000+0.1%$138/sqft |
Source: | ||
| 7/24/2025 | Pending sale | $184,900$138/sqft |
Source: | ||
| 7/9/2025 | Listed for sale | $184,900+32.1%$138/sqft |
Source: | ||
| 6/17/2025 | Sold | $140,000+25.1%$104/sqft |
Source: Public Record Report a problem | ||
| 10/28/2016 | Sold | $111,900-2.6%$83/sqft |
Source: | ||
Public tax history
| Year | Property taxes | Tax assessment |
|---|---|---|
| 2024 | -- | $101,700 |
| 2023 | -- | $101,700 -10% |
| 2022 | -- | $113,000 |
Find assessor info on the county website
Neighborhood: 14616
Nearby schools
GreatSchools rating
- 4/10Longridge SchoolGrades: K-5Distance: 0.7 mi
- 4/10Olympia High SchoolGrades: 6-12Distance: 1.6 mi
Schools provided by the listing agent
- District: Greece
Source: NYSAMLSs. This data may not be complete. We recommend contacting the local school district to confirm school assignments for this home.



