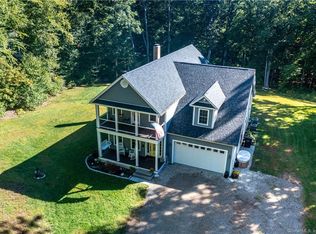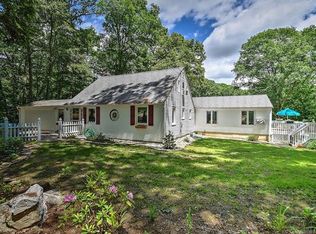This 4 bedroom, 3 full bath squeaky clean ranch is located on a private 2.09 acre lot that is just a half mile to Andover Lake Association Beach! The open floor plan seamlessly connects the family room, kitchen and dining room to one another- a perfectlayout for anyone who enjoys entertaining. The family room has sliders that let the natural light filter in throughout the day & lead to the oversized deck. A brand new glass tile backsplash and white cabinets give this kitchen a crisp clean look. The dining room is wide open to both the kitchen and living room. The good sized master bedroom suite boasts a walk in closet and full bath. Two more bedrooms and anohter full bath are also located on the main level. The mud room gives you space to stay organized and for your washer & dryer. The heated lower level has been finished w/ a bedroom, full bath & recreation room. This would make an excellent in law suite. There is also room for storage in the mechanical area of the basement. A set of sliders lead to the private back yard, that is lined with mature trees and forest. This home is energy efficient with a 2 zone heat system. The spacious 2 car garage and shed provide space to store your cars and equipment. 71 Bausola Rd. is part of the Andover Lake Association. With a membership, you can enjoy swimming, canoeing, paddling & kayaking on Andover Lake. Andover Lake is one of the area's most desirable lakes for anyone who is seeking a lake without speed boats.
This property is off market, which means it's not currently listed for sale or rent on Zillow. This may be different from what's available on other websites or public sources.


