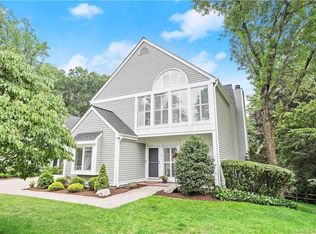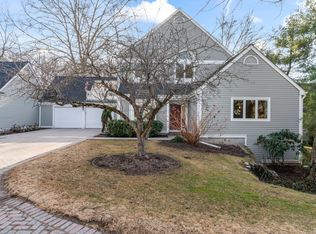Sold for $951,800 on 10/02/23
$951,800
71 Barnes Road, Stamford, CT 06902
2beds
2,703sqft
Condominium, Townhouse, Single Family Residence
Built in 1987
-- sqft lot
$1,082,300 Zestimate®
$352/sqft
$4,300 Estimated rent
Maximize your home sale
Get more eyes on your listing so you can sell faster and for more.
Home value
$1,082,300
$1.01M - $1.17M
$4,300/mo
Zestimate® history
Loading...
Owner options
Explore your selling options
What's special
Heatherwood is one of Stamford's most in-demand luxury condo community offering effortless living with fabulous amenities! This unit was completely renovated in 2017 and is absolutely "move-in ready"!. The high-end home features floor to ceiling glass windows in the 25' soaring ceiling foyer with limestone flooring, an easy-flow open floor plan with new Oak floors throughout. The remodeled custom eat-in kitchen features Brazilian Blue-Pearl Granite countertops, Wolf Appliances, SubZero, and premier lighting. In the heart of the home, a wood-burning fireplace with remodeled Wet Bar featuring glass subway tile backsplash, built-ins, and skylights. There’s a sunroom with walkout to brick patio and grilling area in back. The renovated luxurious primary suite has vaulted ceilings, new skylights, a spacious loft, 2 walk-in closets, private walkout to a covered deck. The remodeled, over-sized bathroom features marble double sinks, jetted tub, premium fixtures, multi handheld sprayers in shower, and separate WC. Mature, lush landscaping surrounds this private, tranquil enclave with steps to a "secret garden", a newly renovated Pool, Tennis Court, Pickleball, and Clubhouse offer seasonal FUN and plenty of activity! Stamford is under an hour by train to the great NYC Metropolitan area. Conveniently located to train, shopping, international restaurants, cultural, educational, & artistic opportunities. HIGHEST & BEST OFFERS BY 5pm TUES.7/18- NO ESCALATION CLAUSES. Floor plans and Inclusion/Exclusion Addendum attached to listing.
Zillow last checked: 8 hours ago
Listing updated: October 02, 2023 at 01:45pm
Listed by:
Deborah Burnaman 203-803-0483,
William Raveis Real Estate 203-966-3555
Bought with:
Staci Zampa, RES.0803470
Compass Connecticut, LLC
Source: Smart MLS,MLS#: 170565622
Facts & features
Interior
Bedrooms & bathrooms
- Bedrooms: 2
- Bathrooms: 3
- Full bathrooms: 2
- 1/2 bathrooms: 1
Primary bedroom
- Features: Cathedral Ceiling(s), Balcony/Deck, Full Bath, Whirlpool Tub, Walk-In Closet(s), Hardwood Floor
- Level: Upper
- Area: 424.6 Square Feet
- Dimensions: 19.3 x 22
Bedroom
- Features: Balcony/Deck, Full Bath, Walk-In Closet(s), Hardwood Floor
- Level: Upper
- Area: 174.64 Square Feet
- Dimensions: 11.8 x 14.8
Dining room
- Features: Hardwood Floor
- Level: Main
- Area: 184.8 Square Feet
- Dimensions: 12 x 15.4
Kitchen
- Features: Remodeled, Granite Counters, Dining Area, Pantry, Hardwood Floor
- Level: Main
- Area: 336.3 Square Feet
- Dimensions: 11.8 x 28.5
Living room
- Features: Skylight, Built-in Features, Granite Counters, Wet Bar, Fireplace, Hardwood Floor
- Level: Main
- Area: 380.94 Square Feet
- Dimensions: 15.8 x 24.11
Loft
- Features: Wall/Wall Carpet
- Level: Third,Other
- Area: 192.6 Square Feet
- Dimensions: 10.7 x 18
Sun room
- Features: Skylight, Sliders, Tile Floor
- Level: Main
- Area: 102.3 Square Feet
- Dimensions: 11 x 9.3
Heating
- Heat Pump, Zoned, Electric
Cooling
- Central Air, Zoned
Appliances
- Included: Gas Range, Oven, Microwave, Subzero, Ice Maker, Dishwasher, Washer, Dryer, Water Heater, Humidifier
- Laundry: Upper Level
Features
- Open Floorplan, Entrance Foyer, Smart Thermostat
- Doors: Storm Door(s)
- Windows: Thermopane Windows
- Basement: Crawl Space
- Attic: Floored,Storage
- Number of fireplaces: 1
- Common walls with other units/homes: End Unit
Interior area
- Total structure area: 2,703
- Total interior livable area: 2,703 sqft
- Finished area above ground: 2,703
Property
Parking
- Total spaces: 3
- Parking features: Attached, Paved, Unassigned, Garage Door Opener
- Attached garage spaces: 2
Features
- Stories: 3
- Patio & porch: Covered, Deck, Patio
- Exterior features: Balcony, Tennis Court(s), Underground Sprinkler
- Has private pool: Yes
- Pool features: In Ground, Heated, Fenced
- Waterfront features: Pond, River Front, Beach Access
Lot
- Features: Cul-De-Sac, Level, Few Trees, Rolling Slope, Wooded
Details
- Additional structures: Pool House
- Parcel number: 345467
- Zoning: RD
- Other equipment: Humidistat
Construction
Type & style
- Home type: Condo
- Architectural style: Townhouse
- Property subtype: Condominium, Townhouse, Single Family Residence
- Attached to another structure: Yes
Materials
- Shingle Siding, Wood Siding
Condition
- New construction: No
- Year built: 1987
Details
- Builder model: Model C
Utilities & green energy
- Sewer: Public Sewer
- Water: Public
- Utilities for property: Underground Utilities, Cable Available
Green energy
- Energy efficient items: Insulation, Thermostat, Doors, Windows
Community & neighborhood
Security
- Security features: Security System
Community
- Community features: Golf, Library, Medical Facilities, Park, Private School(s), Public Rec Facilities, Near Public Transport, Shopping/Mall
Location
- Region: Stamford
- Subdivision: Mid-Ridges
HOA & financial
HOA
- Has HOA: Yes
- HOA fee: $993 monthly
- Amenities included: Clubhouse, Pool, Tennis Court(s), Management
- Services included: Maintenance Grounds, Trash, Snow Removal, Pest Control, Pool Service, Insurance
Price history
| Date | Event | Price |
|---|---|---|
| 10/2/2023 | Sold | $951,800+8.3%$352/sqft |
Source: | ||
| 8/3/2023 | Listed for sale | $879,000$325/sqft |
Source: | ||
| 7/25/2023 | Pending sale | $879,000$325/sqft |
Source: | ||
| 7/13/2023 | Listed for sale | $879,000+54.2%$325/sqft |
Source: | ||
| 7/7/2017 | Sold | $570,000+20%$211/sqft |
Source: Public Record Report a problem | ||
Public tax history
| Year | Property taxes | Tax assessment |
|---|---|---|
| 2025 | $13,937 +2.6% | $587,070 |
| 2024 | $13,585 -6.9% | $587,070 |
| 2023 | $14,595 +4.7% | $587,070 +12.6% |
Find assessor info on the county website
Neighborhood: Turn of River
Nearby schools
GreatSchools rating
- 4/10Stillmeadow SchoolGrades: K-5Distance: 1.8 mi
- 4/10Cloonan SchoolGrades: 6-8Distance: 2.5 mi
- 3/10Westhill High SchoolGrades: 9-12Distance: 0.4 mi
Schools provided by the listing agent
- Elementary: Stillmeadow
- Middle: Cloonan
- High: Westhill
Source: Smart MLS. This data may not be complete. We recommend contacting the local school district to confirm school assignments for this home.

Get pre-qualified for a loan
At Zillow Home Loans, we can pre-qualify you in as little as 5 minutes with no impact to your credit score.An equal housing lender. NMLS #10287.
Sell for more on Zillow
Get a free Zillow Showcase℠ listing and you could sell for .
$1,082,300
2% more+ $21,646
With Zillow Showcase(estimated)
$1,103,946
