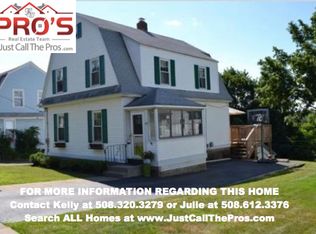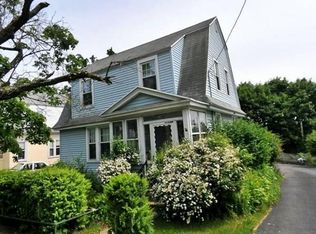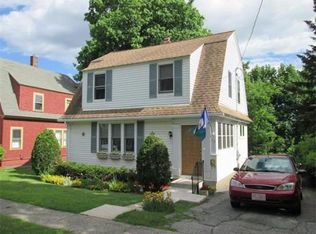Buyer got cold feet! Great home for a great price! CHARM & CHARACTER IN BURNCOAT AREA AT 71 BARNARD AVE IS WHERE YOU WILL FIND THIS WARM & WELCOMING HOME*** OFFERING 7 ROOMS** 4 BEDROOMS**1.5 BATHS 1ST FLOOR HAS FORMAL LIVING ROOM** FORMAL DINNING ROOM WITH TONS OF CHARM & BEAUTIFUL HARDWOOD FLOORING** ORIGINAL WOODWORK**1ST FL BEDROOM COULD BE DEN **EAT IN KITCHEN WITH SLIDERS TO DECK & BACK YARD THAT HAS GREAT VIEWS OF THE CITY SKYLINE ** HALF BATH ** 2ND FL HAS 3 BEDROOMS & FULL BATH***COVERED FRONT PORCH**PLENTY OF SPACE IN THE DETACHED 1 CAR GARAGE *** FORMAL DINING ROOM IS PERFECT FOR THE FAMILY GATHERINGS** GAS HEAT** REPLACEMENT WINDOWS**YOUNG ROOF** MAINTENANCE FREE EXTERIOR** LIVING HAS PLENTY OF SPACE TO STRETCH OUT & RELAX AFTER A LONG DAY** SIT ON YOUR BACK DECK & JUST ENJOY THE SCENERY OR ROAST SOME MARSHMALLOWS OVER THE CUSTOM OUTDOOR FIRE-PIT. CLOSE TO PUBLIC SCHOOLS, SHOPPING, RESTAURANTS & INTERSTATE 190, 290, RT9 *** MOVE IN READY
This property is off market, which means it's not currently listed for sale or rent on Zillow. This may be different from what's available on other websites or public sources.


